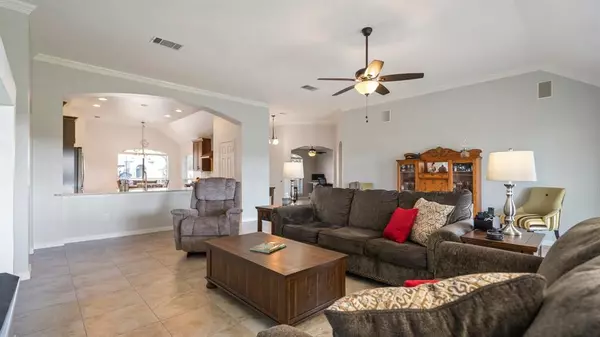$569,900
For more information regarding the value of a property, please contact us for a free consultation.
2 Beds
2 Baths
2,014 SqFt
SOLD DATE : 11/12/2024
Key Details
Property Type Single Family Home
Sub Type Single Family Residence
Listing Status Sold
Purchase Type For Sale
Square Footage 2,014 sqft
Price per Sqft $282
Subdivision Robson Ranch 1 Ph 2
MLS Listing ID 20697826
Sold Date 11/12/24
Style Traditional
Bedrooms 2
Full Baths 2
HOA Fees $156
HOA Y/N Mandatory
Year Built 2004
Annual Tax Amount $8,606
Lot Size 8,407 Sqft
Acres 0.193
Property Description
Welcome to the picturesque community of Robson Ranch! This stunning Palmera floor plan boasts an abundance of natural light & expansive living spaces both indoors & outdoors. Overlooking the #6 Green, the 50-foot covered patio is a serene spot for morning coffee or evening barbecues. The home features tile flooring throughout, elegant granite countertops in the kitchen, bathrooms, & bonus room as well as 2-inch window blinds & fresh paint. The owner’s suite is a retreat with a charming bay window offering lovely views & a spacious walk-in closet in the large en-suite bath. The eat-in kitchen is a chef’s delight, equipped with a gas range & oven, a breakfast bar & a generous pantry. The oversized utility room provides ample storage & leads to the garage which features epoxy floors, workbenches & additional storage space. All appliances are included, including washer, dryer & refrigerator. Updates in 2019 include enhancements to meet VA Specially Adapted Housing standards.
Location
State TX
County Denton
Community Club House, Community Pool, Fitness Center, Gated, Golf, Greenbelt, Guarded Entrance, Restaurant, Sidewalks, Tennis Court(S)
Direction From I-35W exit Robson Ranch Rd and head West. Turn right onto Ed Robson Blvd and check-in at the guard gate. Turn right onto Grandview Drive and home is 3rd on the right. GPS is accurate.
Rooms
Dining Room 1
Interior
Interior Features Built-in Features, Double Vanity, Eat-in Kitchen, Granite Counters, High Speed Internet Available, Open Floorplan, Walk-In Closet(s)
Heating Central, Natural Gas
Cooling Ceiling Fan(s), Central Air, Electric
Flooring Tile
Appliance Dishwasher, Disposal, Dryer, Gas Oven, Gas Range, Microwave, Plumbed For Gas in Kitchen, Refrigerator, Washer
Heat Source Central, Natural Gas
Laundry Gas Dryer Hookup, Utility Room, Full Size W/D Area, Washer Hookup
Exterior
Exterior Feature Covered Patio/Porch, Rain Gutters
Garage Spaces 3.0
Fence Fenced, Metal, Wrought Iron
Community Features Club House, Community Pool, Fitness Center, Gated, Golf, Greenbelt, Guarded Entrance, Restaurant, Sidewalks, Tennis Court(s)
Utilities Available City Sewer, City Water, Concrete, Curbs, Individual Gas Meter, Individual Water Meter, Underground Utilities
Roof Type Composition
Garage Yes
Building
Lot Description Few Trees, Landscaped, On Golf Course, Sprinkler System, Subdivision
Story One
Foundation Slab
Level or Stories One
Structure Type Brick,Stucco
Schools
Elementary Schools Borman
Middle Schools Mcmath
High Schools Denton
School District Denton Isd
Others
Senior Community 1
Restrictions Deed
Ownership See Tax Records
Acceptable Financing Cash, Conventional, FHA, VA Loan
Listing Terms Cash, Conventional, FHA, VA Loan
Financing VA
Read Less Info
Want to know what your home might be worth? Contact us for a FREE valuation!

Our team is ready to help you sell your home for the highest possible price ASAP

©2024 North Texas Real Estate Information Systems.
Bought with Carrie Summers • Coldwell Banker Realty






