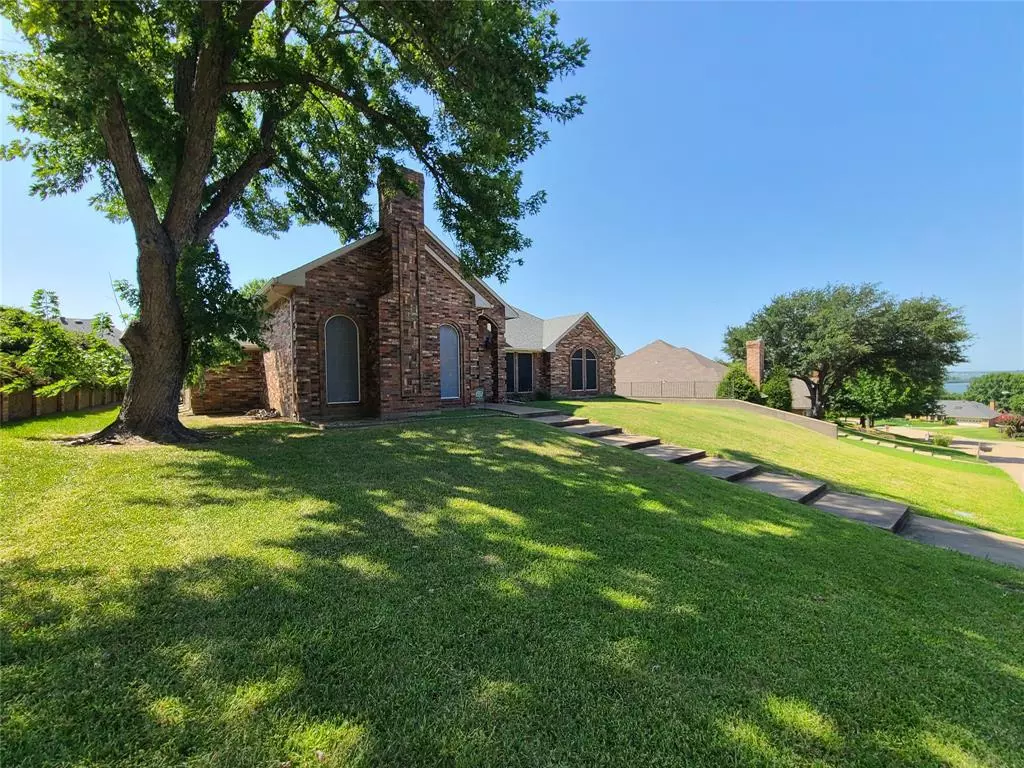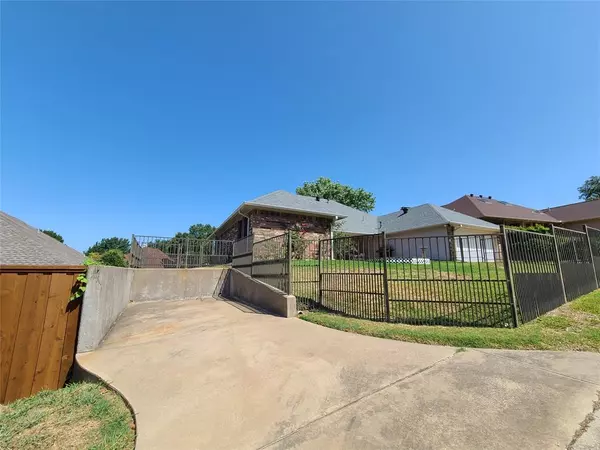$449,000
For more information regarding the value of a property, please contact us for a free consultation.
4 Beds
3 Baths
2,624 SqFt
SOLD DATE : 11/14/2024
Key Details
Property Type Single Family Home
Sub Type Single Family Residence
Listing Status Sold
Purchase Type For Sale
Square Footage 2,624 sqft
Price per Sqft $171
Subdivision Northshore #2A
MLS Listing ID 20765193
Sold Date 11/14/24
Style Traditional
Bedrooms 4
Full Baths 3
HOA Y/N None
Year Built 1986
Annual Tax Amount $5,385
Lot Size 10,193 Sqft
Acres 0.234
Lot Dimensions 85 x 119
Property Description
SHOWINGS STILL BEING ACCEPTED WHILE IN THE OPTION PERIOD. Boat parking, lake view, and no HOA? What's better than that? And sellers are offering 20k for paint and carpet or to use as closing costs! Custom built home located in a well maintained, established, lakefront neighborhood. This graciously appointed home boasts high ceilings and elegant crown molding throughout, plus a floor plan that is suited for most any family with split bedrooms and a separate in-law suite with a full bathroom. Entertain your guests in the striking formal living room with a wall of custom shelves, elegant wood burning fireplace and wet bar serving window, and enjoy a fine meal in the impressive formal dining room complimented by a decorative column post and beveled ceiling. Retire to the den, adorned with picture molding walls and rich wood trimmed tray ceiling. The kitchen features Corian counters, island with storage, built-in desk, tons of cabinets, a large breakfast dining area, and room for a second fridge or freezer. Huge primary bedroom and adjoining bathroom that includes double sinks, make-up sitting area, and a separate shower and jetted tub. The Jack-and-Jill bath between the 3rd and 4th bedrooms is well designed with a door to close off the commode and shower from the sink and vanity area. And don't miss the covered back patio, iron fence and a nice wood deck to enjoy the lake views! Located near the popular downtown Rockwall 'square' with quaint shops, plenty of dining options, seasonal farmer's market, and free local events. Just add your personal touches to this amazing property and have instant equity - excellent investment opportunity! Sellers are MOTIVATED TO SELL!
Location
State TX
County Rockwall
Direction From Hwy66, go north on Lakeshore Dr, turn left on Stoneybrook Dr...enjoy the lake views and find the home on your left
Rooms
Dining Room 2
Interior
Interior Features Built-in Features, Cable TV Available, Decorative Lighting, Eat-in Kitchen, High Speed Internet Available, In-Law Suite Floorplan, Kitchen Island, Natural Woodwork, Paneling, Pantry, Walk-In Closet(s), Wet Bar
Heating Central, Fireplace(s), Natural Gas
Cooling Ceiling Fan(s), Central Air, Electric, Roof Turbine(s)
Flooring Carpet, Ceramic Tile, Luxury Vinyl Plank
Fireplaces Number 1
Fireplaces Type Gas Starter, Living Room, Wood Burning
Appliance Dishwasher, Disposal, Electric Oven, Gas Range, Microwave
Heat Source Central, Fireplace(s), Natural Gas
Laundry Utility Room, Full Size W/D Area
Exterior
Exterior Feature Covered Patio/Porch, Rain Gutters, RV/Boat Parking
Garage Spaces 2.0
Fence Back Yard, Gate, Wrought Iron
Utilities Available City Sewer, City Water, Concrete, Curbs, Individual Gas Meter, Individual Water Meter, Underground Utilities
Roof Type Composition
Total Parking Spaces 2
Garage Yes
Building
Lot Description Few Trees, Interior Lot, Landscaped, Lrg. Backyard Grass, Sloped, Sprinkler System
Story One
Foundation Slab
Level or Stories One
Structure Type Brick
Schools
Elementary Schools Grace Hartman
Middle Schools Jw Williams
High Schools Rockwall
School District Rockwall Isd
Others
Restrictions Deed
Ownership see tax
Acceptable Financing Cash, Conventional, FHA, VA Loan
Listing Terms Cash, Conventional, FHA, VA Loan
Financing Cash
Read Less Info
Want to know what your home might be worth? Contact us for a FREE valuation!

Our team is ready to help you sell your home for the highest possible price ASAP

©2025 North Texas Real Estate Information Systems.
Bought with Timothy Ball • Net Worth Realty of Dallas/Ft.



