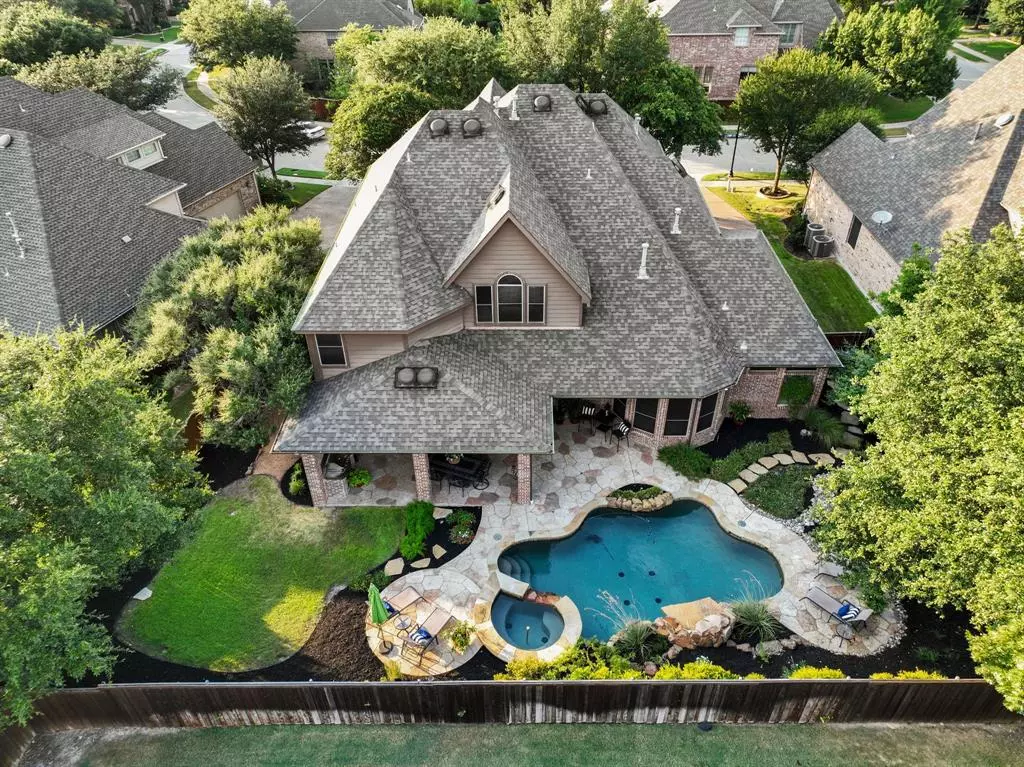$959,900
For more information regarding the value of a property, please contact us for a free consultation.
4 Beds
4 Baths
4,916 SqFt
SOLD DATE : 11/20/2024
Key Details
Property Type Single Family Home
Sub Type Single Family Residence
Listing Status Sold
Purchase Type For Sale
Square Footage 4,916 sqft
Price per Sqft $195
Subdivision Lacima Haven
MLS Listing ID 20702294
Sold Date 11/20/24
Style Traditional
Bedrooms 4
Full Baths 4
HOA Fees $79/ann
HOA Y/N Mandatory
Year Built 2006
Annual Tax Amount $13,382
Lot Size 0.260 Acres
Acres 0.26
Property Description
This DREES Custom Home is situated in the North side of Stonebridge Ranch in beautiful La Cima Haven. The location, layout and outside sports pool - living area make this the perfect family home. Four living areas provide space and privacy for all. The large primary suite is downstairs with its beautiful tray ceiling, and tall windows that overlook the pool and waterfall. Upstairs is a huge game room, media room, 3 bedrooms, all with attached baths, and a bonus room. The bonus room is currently used as an extended closet and 2 storage closets. 1 Owner has taken special care of the home, providing regular maintenance! Stonebridge amenities include the beach club, tennis courts, community pools, walking trails, and there are prestigious Golf Clubs nearby. 2 of 3 HVAC’s were replaced in 2023; Roof, gutters, and 2 water heaters were replaced in 2016. Close to Historic Downtown McKinney, resteraunts with access to freeways. Priced right, to add your own touches!
Location
State TX
County Collin
Community Club House, Community Pool, Fishing, Golf, Greenbelt, Jogging Path/Bike Path, Lake, Playground, Restaurant, Sidewalks, Tennis Court(S), Other
Direction from 380 and Stonebridge Dr, go south on Stonebridge, right on Watch Hill Ln, right on Montclair, home is on the right.
Rooms
Dining Room 2
Interior
Interior Features Built-in Wine Cooler, Cathedral Ceiling(s), Decorative Lighting, Double Vanity, Eat-in Kitchen, Flat Screen Wiring, Granite Counters, Kitchen Island, Loft, Pantry, Sound System Wiring, Vaulted Ceiling(s), Wainscoting, Walk-In Closet(s), Wet Bar
Heating Central, Natural Gas
Cooling Central Air, Electric
Flooring Carpet, Ceramic Tile, Hardwood, Travertine Stone
Fireplaces Number 1
Fireplaces Type Gas Logs, Living Room
Equipment Home Theater
Appliance Built-in Refrigerator, Commercial Grade Vent, Dishwasher, Disposal, Gas Cooktop, Microwave, Convection Oven, Double Oven
Heat Source Central, Natural Gas
Laundry Full Size W/D Area
Exterior
Exterior Feature Attached Grill, Covered Patio/Porch, Garden(s), Gas Grill, Rain Gutters
Garage Spaces 3.0
Fence Wood
Pool Gunite, Pool Sweep, Pool/Spa Combo, Sport, Water Feature, Waterfall
Community Features Club House, Community Pool, Fishing, Golf, Greenbelt, Jogging Path/Bike Path, Lake, Playground, Restaurant, Sidewalks, Tennis Court(s), Other
Utilities Available City Sewer, City Water, Individual Gas Meter
Roof Type Composition
Total Parking Spaces 3
Garage Yes
Private Pool 1
Building
Lot Description Cul-De-Sac, Hilly, Interior Lot, Landscaped, Many Trees, Sprinkler System
Story Two
Foundation Slab
Level or Stories Two
Structure Type Brick,Rock/Stone,Siding
Schools
Elementary Schools Wilmeth
Middle Schools Dr Jack Cockrill
High Schools Mckinney North
School District Mckinney Isd
Others
Ownership see ccad
Acceptable Financing Cash, Conventional
Listing Terms Cash, Conventional
Financing Conventional
Special Listing Condition Aerial Photo
Read Less Info
Want to know what your home might be worth? Contact us for a FREE valuation!

Our team is ready to help you sell your home for the highest possible price ASAP

©2024 North Texas Real Estate Information Systems.
Bought with Suzanne Jernigan • Biggs Realty

