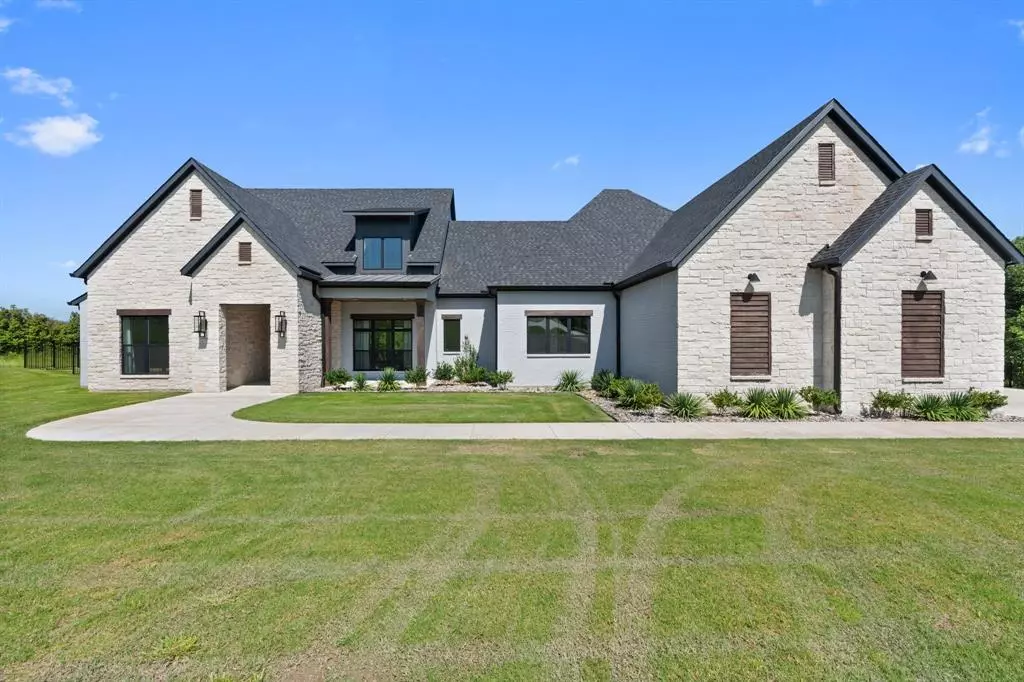$999,777
For more information regarding the value of a property, please contact us for a free consultation.
5 Beds
7 Baths
4,338 SqFt
SOLD DATE : 11/15/2024
Key Details
Property Type Single Family Home
Sub Type Single Family Residence
Listing Status Sold
Purchase Type For Sale
Square Footage 4,338 sqft
Price per Sqft $230
Subdivision Country Ridge Ph V
MLS Listing ID 20740100
Sold Date 11/15/24
Style Modern Farmhouse
Bedrooms 5
Full Baths 5
Half Baths 2
HOA Fees $75/ann
HOA Y/N Mandatory
Year Built 2022
Annual Tax Amount $20,205
Lot Size 1.270 Acres
Acres 1.27
Property Description
Priced to sell! Discover the epitome of luxury living in this custom-built 5-bedroom, 5 full bathroom, and 2 half bathroom estate, situated within a prestigious gated community in the highly acclaimed Melissa School District. This magnificent home boasts top-tier materials and craftsmanship throughout, offering a perfect blend of elegance, comfort, and functionality. Retreat to the luxurious oversized primary suite featuring separate his and hers en-suite bathrooms, each with custom vanities, a soaking tub, and a walk-in shower. The suite also includes expansive his and hers walk-in closets, offering abundant storage and organisation space.
All custom closet systems throughout. Private guest suite on 2nd level. Oversized 4 car garage with epoxy flooring. Expansive 1.3 Acre lot with full irrigation, stubbed for pool & outdoor kitchen. Outdoor pool bathroom and many more features. Come see this custom masterpiece today!
Location
State TX
County Collin
Direction US-75 N 1.6 mi Exit onto N 75 Nb Central Expy 1.7 mi Turn right onto Country Rdg Rd 0.5 mi Turn right onto Brookhollow Cir 0.4 mi Keep left to stay on Brookhollow Cir Destination will be on the left
Rooms
Dining Room 2
Interior
Interior Features Built-in Features, Built-in Wine Cooler, Cable TV Available, Chandelier, Decorative Lighting, Double Vanity, Eat-in Kitchen, Flat Screen Wiring, Granite Counters, High Speed Internet Available, Kitchen Island, Natural Woodwork, Pantry, Smart Home System, Walk-In Closet(s), Wet Bar
Heating Central, Fireplace Insert, Fireplace(s), Propane
Cooling Central Air
Flooring Hardwood
Fireplaces Number 1
Fireplaces Type Gas Logs
Appliance Built-in Coffee Maker, Built-in Gas Range, Built-in Refrigerator, Commercial Grade Range, Commercial Grade Vent, Dishwasher, Disposal, Gas Range, Double Oven, Tankless Water Heater, Vented Exhaust Fan
Heat Source Central, Fireplace Insert, Fireplace(s), Propane
Exterior
Exterior Feature Covered Patio/Porch
Garage Spaces 4.0
Carport Spaces 4
Fence Metal
Utilities Available Aerobic Septic, City Water, Electricity Connected, Propane, Septic
Total Parking Spaces 4
Garage Yes
Building
Lot Description Acreage, Cul-De-Sac, Hilly, Sprinkler System
Story One and One Half
Level or Stories One and One Half
Structure Type Brick,Rock/Stone
Schools
Elementary Schools Harry Mckillop
Middle Schools Melissa
High Schools Melissa
School District Melissa Isd
Others
Ownership Edward Mukhin
Acceptable Financing 1031 Exchange, Cash, Conventional, FHA
Listing Terms 1031 Exchange, Cash, Conventional, FHA
Financing Conventional
Read Less Info
Want to know what your home might be worth? Contact us for a FREE valuation!

Our team is ready to help you sell your home for the highest possible price ASAP

©2025 North Texas Real Estate Information Systems.
Bought with Tonya Riggs • Ebby Halliday, Realtors

