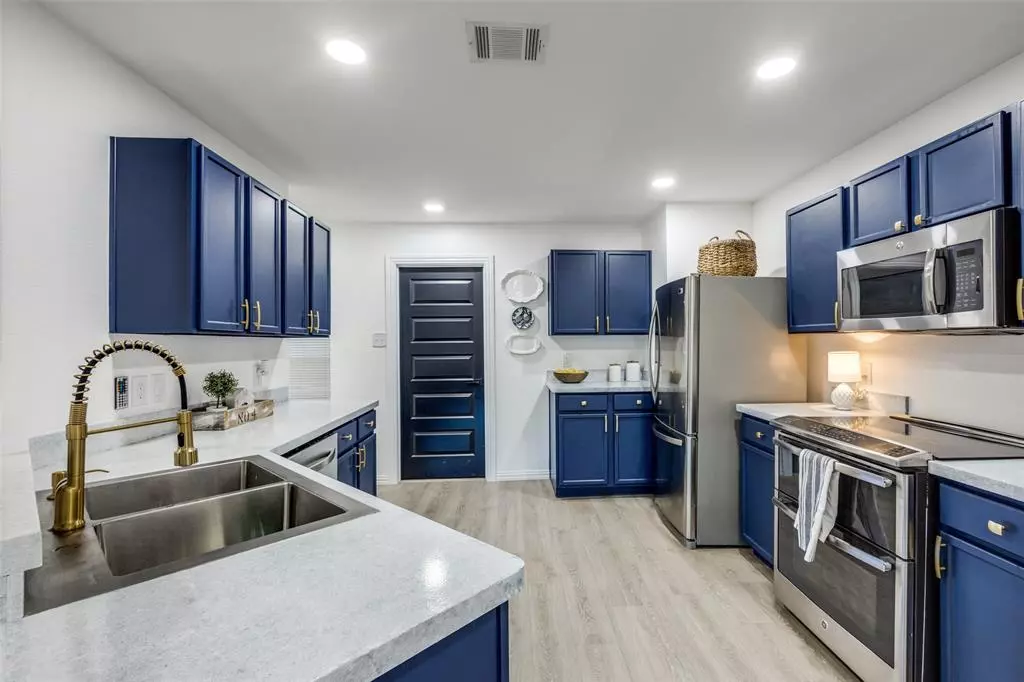$430,000
For more information regarding the value of a property, please contact us for a free consultation.
4 Beds
3 Baths
2,359 SqFt
SOLD DATE : 11/25/2024
Key Details
Property Type Single Family Home
Sub Type Single Family Residence
Listing Status Sold
Purchase Type For Sale
Square Footage 2,359 sqft
Price per Sqft $182
Subdivision Wynfield Farms Ph 3A
MLS Listing ID 20633127
Sold Date 11/25/24
Style Traditional
Bedrooms 4
Full Baths 2
Half Baths 1
HOA Fees $30/ann
HOA Y/N Mandatory
Year Built 2002
Annual Tax Amount $8,605
Lot Size 0.280 Acres
Acres 0.28
Property Description
One of the largest floorplans in the neighborhood with almost a quarter acre corner lot! This home has plenty of room for growth and an excellent floorplan. Fabulous updates and nice sized, well positioned utility room! Move in ready! Secondary entertaining area upstairs. Bonus room is quite versatile. Large primary bedroom with a great layout for the primary bathroom including fun lighting with built in speakers and nice sized walk in closet. Built in speakers in several rooms. Utility room is large and ready for your ideas! Kitchen includes undermount lighting along floor. This floorplan is conducive to entertaining and providing room for large families. gorgeous secondary bathroom upstairs and the half bath looks right out of a Better Homes and Gardens magazine! The backyard is large enough for a pool, playground and trampoline or cabana!
Location
State TX
County Denton
Community Community Pool, Curbs, Playground, Sidewalks
Direction From Eldorado, North on Wynfield, East on Brandywine, home is in front of you as you turn on to Havenshire.
Rooms
Dining Room 1
Interior
Interior Features Cable TV Available, Decorative Lighting, Double Vanity, Flat Screen Wiring, High Speed Internet Available, Sound System Wiring, Walk-In Closet(s)
Cooling Ceiling Fan(s), Central Air, Electric
Flooring Ceramic Tile, Luxury Vinyl Plank
Fireplaces Number 1
Fireplaces Type Electric
Appliance Dishwasher, Disposal, Electric Range
Laundry Electric Dryer Hookup, Utility Room, Full Size W/D Area, Washer Hookup
Exterior
Exterior Feature Covered Patio/Porch
Garage Spaces 2.0
Fence Wood
Community Features Community Pool, Curbs, Playground, Sidewalks
Utilities Available Cable Available, City Sewer, City Water, Concrete, Curbs, Individual Water Meter, Sidewalk
Roof Type Composition
Total Parking Spaces 2
Garage Yes
Building
Lot Description Few Trees, Interior Lot, Irregular Lot, Lrg. Backyard Grass, Sprinkler System, Subdivision
Story Two
Foundation Slab
Level or Stories Two
Structure Type Brick,Vinyl Siding
Schools
Elementary Schools Brent
Middle Schools Lowell Strike
High Schools Little Elm
School District Little Elm Isd
Others
Restrictions Development
Ownership See taxes
Acceptable Financing Cash, Conventional, FHA, VA Loan
Listing Terms Cash, Conventional, FHA, VA Loan
Financing FHA
Read Less Info
Want to know what your home might be worth? Contact us for a FREE valuation!

Our team is ready to help you sell your home for the highest possible price ASAP

©2024 North Texas Real Estate Information Systems.
Bought with Juan Aguilar • Results Property Group, LLC

