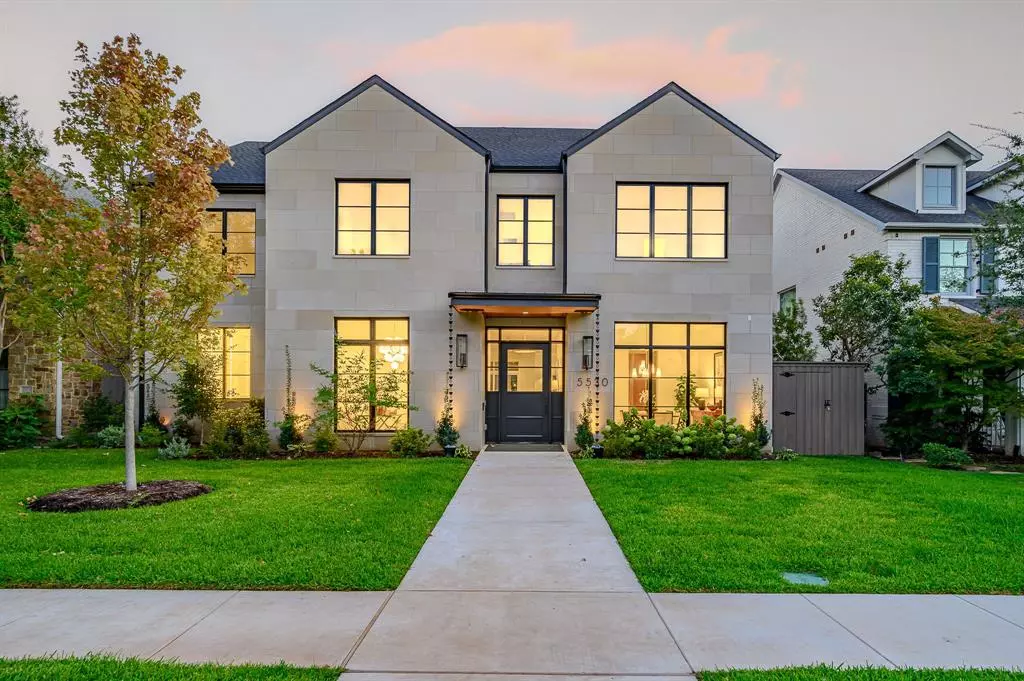$3,160,000
For more information regarding the value of a property, please contact us for a free consultation.
5 Beds
6 Baths
5,317 SqFt
SOLD DATE : 11/27/2024
Key Details
Property Type Single Family Home
Sub Type Single Family Residence
Listing Status Sold
Purchase Type For Sale
Square Footage 5,317 sqft
Price per Sqft $594
Subdivision Preston Park 02 Instl Add
MLS Listing ID 20736059
Sold Date 11/27/24
Style Traditional
Bedrooms 5
Full Baths 5
Half Baths 1
HOA Y/N None
Year Built 2024
Annual Tax Amount $32,456
Lot Size 9,147 Sqft
Acres 0.21
Property Description
Nestled on a 67ft lot in prestigious Devonshire neighborhood, is a stunning custom-built home completed in the summer of 2024, epitomizing luxury and modern elegance. The thoughtfully designed chef’s kitchen is equipped with top-tier Wolf and SubZero appliances. The home spans five spacious bedrooms and six bathrooms, offering ample space for families and guests. A large game room and a versatile bonus room cater to both relaxation and entertainment needs. The bonus room is also prepped for the installation of a two-person red light sauna, adding an extra touch of wellness and sophistication. Outdoors, the backyard is ready for a pool installation, offering the opportunity to create your own personal retreat. The home’s location is ideal for those seeking convenience, with walkable access to the upscale shopping and dining options of Inwood Village. In Devonshire, enjoy the charm of a tranquil neighborhood while being just moments away from the vibrant city life Dallas has to offer.
Location
State TX
County Dallas
Direction From Lovers, North on Preston Park Dr, left on Southwestern, home is on the right.
Rooms
Dining Room 2
Interior
Interior Features Built-in Features, Chandelier, Decorative Lighting, Kitchen Island, Pantry, Walk-In Closet(s)
Heating Central, Electric
Cooling Central Air, Electric
Fireplaces Number 3
Fireplaces Type Bedroom, Blower Fan, Gas, Gas Logs, Living Room, Master Bedroom
Appliance Built-in Gas Range, Built-in Refrigerator, Commercial Grade Range, Commercial Grade Vent, Dishwasher, Disposal, Gas Range, Ice Maker, Microwave, Refrigerator, Tankless Water Heater
Heat Source Central, Electric
Exterior
Exterior Feature Attached Grill, Covered Patio/Porch
Garage Spaces 2.0
Fence Back Yard, Wood
Utilities Available City Sewer, City Water
Roof Type Asphalt
Total Parking Spaces 2
Garage Yes
Building
Lot Description Interior Lot, Landscaped
Story Two
Foundation Slab
Level or Stories Two
Schools
Elementary Schools Polk
Middle Schools Cary
High Schools Jefferson
School District Dallas Isd
Others
Ownership See Agent
Acceptable Financing Cash, Conventional
Listing Terms Cash, Conventional
Financing Conventional
Read Less Info
Want to know what your home might be worth? Contact us for a FREE valuation!

Our team is ready to help you sell your home for the highest possible price ASAP

©2024 North Texas Real Estate Information Systems.
Bought with Lance Taylor • Keller Williams Legacy

