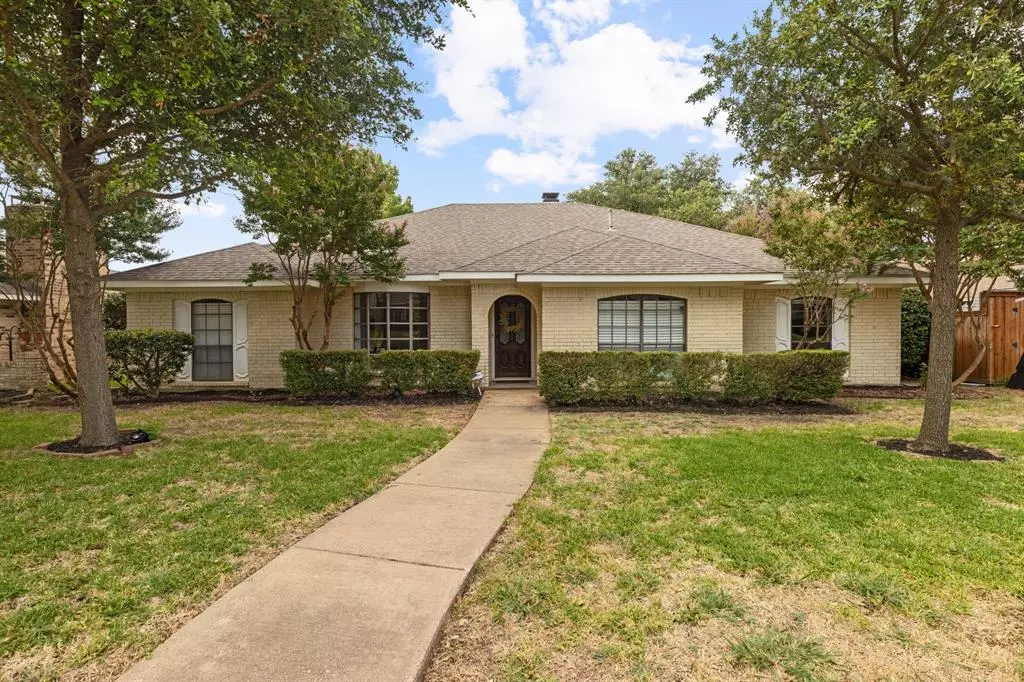$430,000
For more information regarding the value of a property, please contact us for a free consultation.
3 Beds
2 Baths
2,093 SqFt
SOLD DATE : 11/26/2024
Key Details
Property Type Single Family Home
Sub Type Single Family Residence
Listing Status Sold
Purchase Type For Sale
Square Footage 2,093 sqft
Price per Sqft $205
Subdivision Post Oak Estates
MLS Listing ID 20652657
Sold Date 11/26/24
Bedrooms 3
Full Baths 2
HOA Y/N None
Year Built 1979
Annual Tax Amount $7,315
Lot Size 8,712 Sqft
Acres 0.2
Property Description
Due to Buyer's cold feet, this one is back on the market! Recent Upgrades: all turf back yard, new exterior gas line in 2023, refurbished chimney in 2022, custom chimney cap 2022, updated fixtures in guest bath, recently landscaped, new garbage disposal, smart home thermostat, Guardian security system can operate remotely from your phone. The home is awash in natural light from the skylights and large windows. The family room is bright and airy with soaring ceilings and a beautiful corner fireplace. The large dine-in kitchen features granite countertops, a gas cooktop and stainless steel appliances. Perfect for entertaining, there is additional living space with a wet bar and windows overlooking the gorgeous backyard. The primary bedroom is complete with separate vanities, separate walk-in closets, and a beautifully updated glass shower. The backyard is simply stunning (as well as practical) with a turf yard...it is perpetually beautiful without the maintenance of a grass lawn! Fridge stays.
Location
State TX
County Collin
Community Curbs
Direction From the President George Bush Tpke W, take the exit toward Independence Pkwy. Merge onto TX-190. Turn right onto Independence Pkwy and drive 3.4 mi. Turn left onto Bullock Dr and then left onto Chimneyrock Dr. The home will be on the left.
Rooms
Dining Room 1
Interior
Interior Features Decorative Lighting, Double Vanity, Eat-in Kitchen, Granite Counters, Walk-In Closet(s), Wet Bar
Heating Natural Gas
Cooling Ceiling Fan(s), Central Air
Flooring Laminate, Tile
Fireplaces Number 1
Fireplaces Type Gas
Appliance Dishwasher, Disposal, Electric Oven, Gas Cooktop, Gas Water Heater, Microwave
Heat Source Natural Gas
Laundry Electric Dryer Hookup, Gas Dryer Hookup, Full Size W/D Area, Washer Hookup
Exterior
Exterior Feature Fire Pit
Garage Spaces 2.0
Fence Back Yard, Privacy, Wood
Community Features Curbs
Utilities Available City Sewer, City Water, Concrete, Curbs
Roof Type Composition
Total Parking Spaces 2
Garage Yes
Building
Story One
Foundation Slab
Level or Stories One
Structure Type Brick
Schools
Elementary Schools Wells
Middle Schools Haggard
High Schools Plano Senior
School District Plano Isd
Others
Ownership Parker DeShazo
Acceptable Financing Cash, Conventional, FHA, VA Loan
Listing Terms Cash, Conventional, FHA, VA Loan
Financing Cash
Special Listing Condition Agent Related to Owner, Res. Service Contract, Survey Available
Read Less Info
Want to know what your home might be worth? Contact us for a FREE valuation!

Our team is ready to help you sell your home for the highest possible price ASAP

©2024 North Texas Real Estate Information Systems.
Bought with Grace Wu • Letshine Realty LLC

