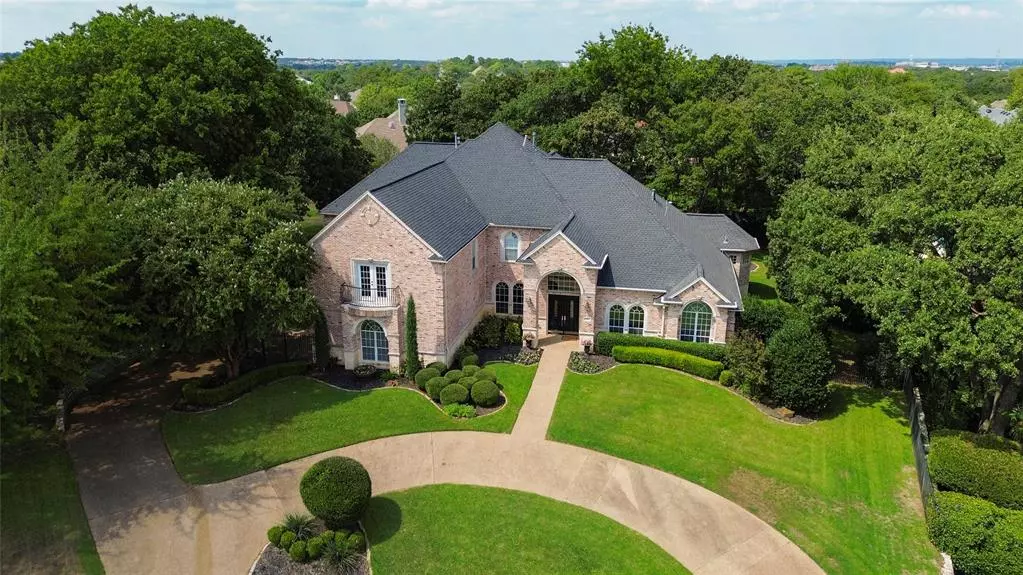$2,165,000
For more information regarding the value of a property, please contact us for a free consultation.
5 Beds
5 Baths
5,898 SqFt
SOLD DATE : 12/06/2024
Key Details
Property Type Single Family Home
Sub Type Single Family Residence
Listing Status Sold
Purchase Type For Sale
Square Footage 5,898 sqft
Price per Sqft $367
Subdivision Coventry Manor
MLS Listing ID 20695759
Sold Date 12/06/24
Style Traditional
Bedrooms 5
Full Baths 4
Half Baths 1
HOA Fees $96/ann
HOA Y/N Mandatory
Year Built 1997
Lot Size 0.758 Acres
Acres 0.758
Property Description
Nestled on an expansive private cul-de-sac lot, this lovely home has it all! Gourmet kitchen featuring Quartzite countertops, double convection ovens, oversized fridge, premium Thermador appliances, soft-close cabinetry, and large island. Wait until you see the views from the house to the backyard, it feels like living in a park! Spacious primary bedroom is on the main level with see-through fireplace and barrel ceiling. Second en-suite bedroom on main level perfect for guests. Upstairs features include large game room with wet bar, large screened porch overlooks gorgeous backyard, a media room and three secondary bedrooms. Loads of closet space throughout. Step outside into a true backyard oasis complete with sparkling pool and spa, stone pizza oven, fire-pit, & sports court for PICKLEBALL all set in a large, private, level yard with lush landscaping. Truly something for everyone. Well provides landscape irrigation. Award winning Carroll ISD, walk to Durham, minutes from Town Square.
Location
State TX
County Tarrant
Direction From Southlake Blvd 1709 go north on Shady Oaks. Left on Turnberry. Right on Suffolk. Left on Lands End.
Rooms
Dining Room 2
Interior
Interior Features Built-in Wine Cooler, Cable TV Available, Cathedral Ceiling(s), Central Vacuum, Decorative Lighting, Double Vanity, Eat-in Kitchen, Flat Screen Wiring, Granite Counters, High Speed Internet Available, Kitchen Island, Multiple Staircases, Natural Woodwork, Paneling, Pantry, Sound System Wiring, Vaulted Ceiling(s), Walk-In Closet(s), Wet Bar
Heating Central, Natural Gas, Zoned
Cooling Central Air, Electric, Multi Units, Zoned
Flooring Carpet, Ceramic Tile, Wood
Fireplaces Number 2
Fireplaces Type Bath, Bedroom, Den, Double Sided, Fire Pit, Gas, Gas Logs, Gas Starter, Glass Doors, Living Room, Master Bedroom, See Through Fireplace
Equipment Home Theater, Irrigation Equipment
Appliance Built-in Gas Range, Built-in Refrigerator, Dishwasher, Disposal, Gas Cooktop, Gas Oven, Microwave, Convection Oven, Double Oven, Plumbed For Gas in Kitchen, Refrigerator, Tankless Water Heater, Vented Exhaust Fan
Heat Source Central, Natural Gas, Zoned
Laundry Electric Dryer Hookup, Utility Room, Laundry Chute, Full Size W/D Area, Washer Hookup
Exterior
Exterior Feature Balcony, Covered Patio/Porch, Rain Gutters, Tennis Court(s)
Garage Spaces 3.0
Fence Gate, Metal, Wood
Pool Fenced, Gunite, Heated, In Ground, Outdoor Pool, Pool Sweep, Pool/Spa Combo, Private, Pump, Waterfall
Utilities Available City Sewer, City Water, Concrete, Curbs, Electricity Available, Electricity Connected, Individual Gas Meter, Individual Water Meter, Natural Gas Available, Phone Available, Sidewalk, Well
Roof Type Composition
Total Parking Spaces 3
Garage Yes
Private Pool 1
Building
Lot Description Cul-De-Sac, Landscaped, Lrg. Backyard Grass, Many Trees, Sprinkler System, Subdivision
Story Two
Foundation Slab
Level or Stories Two
Structure Type Brick
Schools
Elementary Schools Walnut Grove
Middle Schools Carroll
High Schools Carroll
School District Carroll Isd
Others
Ownership See Tax
Acceptable Financing Cash, Conventional, VA Loan
Listing Terms Cash, Conventional, VA Loan
Financing Assumed,Assumed/2nd,Assumption of Equity,Bond Money
Read Less Info
Want to know what your home might be worth? Contact us for a FREE valuation!

Our team is ready to help you sell your home for the highest possible price ASAP

©2024 North Texas Real Estate Information Systems.
Bought with Ananth Mallavarapu • R2 Realty LLC

