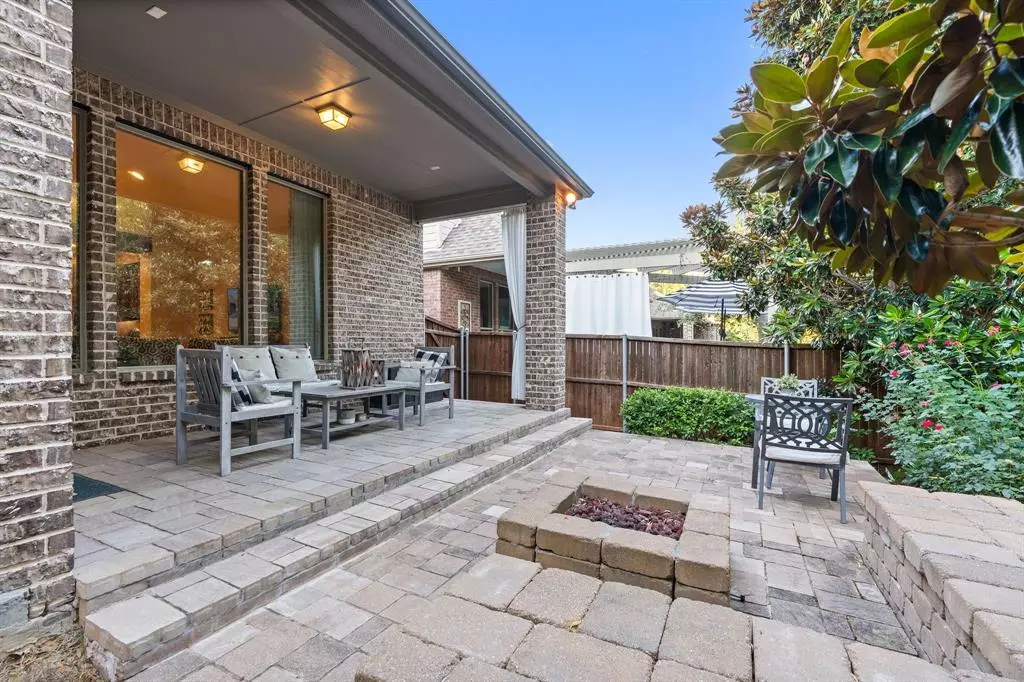$730,000
For more information regarding the value of a property, please contact us for a free consultation.
4 Beds
3 Baths
3,367 SqFt
SOLD DATE : 12/06/2024
Key Details
Property Type Single Family Home
Sub Type Single Family Residence
Listing Status Sold
Purchase Type For Sale
Square Footage 3,367 sqft
Price per Sqft $216
Subdivision Enclave At Hidden Creek
MLS Listing ID 20730286
Sold Date 12/06/24
Style Traditional
Bedrooms 4
Full Baths 3
HOA Fees $66/ann
HOA Y/N Mandatory
Year Built 2014
Lot Size 5,619 Sqft
Acres 0.129
Property Description
North Facing! This former Drees model home boasts over 100k of quality upgrades and extensive landscaping around the entire property on a premium canyon lot. The spectacular kitchen features a gas cooktop, large island, and extensive cabinetry seamlessly opening to the living area with a stunning garden view and beamed ceiling. The first floor hosts a large primary suite tucked away in back, a guest room with metal tornado shelter, a separate office space, and dining room. Enjoy entertainment in the game room with built in bar and separate media room with charming barn doors. Gorgeous custom curtains and window coverings adorn the home with elegance. The very private and cozy, low-maintenance backyard is meticulously landscaped and includes a gas fire pit, and plentiful trees providing a serene backdrop behind the iron fence. This home combines luxury, comfort, and convenience in every detail. Buyer and buyer's agent to verify schools, square footage, and all other information.
Location
State TX
County Collin
Direction Please use GPS
Rooms
Dining Room 1
Interior
Interior Features Cable TV Available, Decorative Lighting, High Speed Internet Available, Kitchen Island, Pantry, Vaulted Ceiling(s)
Heating Central, Electric
Cooling Ceiling Fan(s), Central Air, Electric
Fireplaces Number 1
Fireplaces Type Gas Starter, Wood Burning
Appliance Dishwasher, Disposal, Electric Oven, Gas Cooktop, Microwave, Tankless Water Heater, Vented Exhaust Fan
Heat Source Central, Electric
Exterior
Exterior Feature Covered Patio/Porch, Rain Gutters
Garage Spaces 2.0
Utilities Available All Weather Road, City Sewer, City Water, Concrete, Curbs, Individual Gas Meter, Individual Water Meter
Roof Type Composition
Total Parking Spaces 2
Garage Yes
Building
Story Two
Foundation Slab
Level or Stories Two
Structure Type Brick,Rock/Stone
Schools
Elementary Schools Walker
Middle Schools Faubion
High Schools Mckinney
School District Mckinney Isd
Others
Ownership see tax
Acceptable Financing Cash, Conventional, FHA, VA Loan
Listing Terms Cash, Conventional, FHA, VA Loan
Financing Conventional
Read Less Info
Want to know what your home might be worth? Contact us for a FREE valuation!

Our team is ready to help you sell your home for the highest possible price ASAP

©2025 North Texas Real Estate Information Systems.
Bought with Courtney Benson • Real

