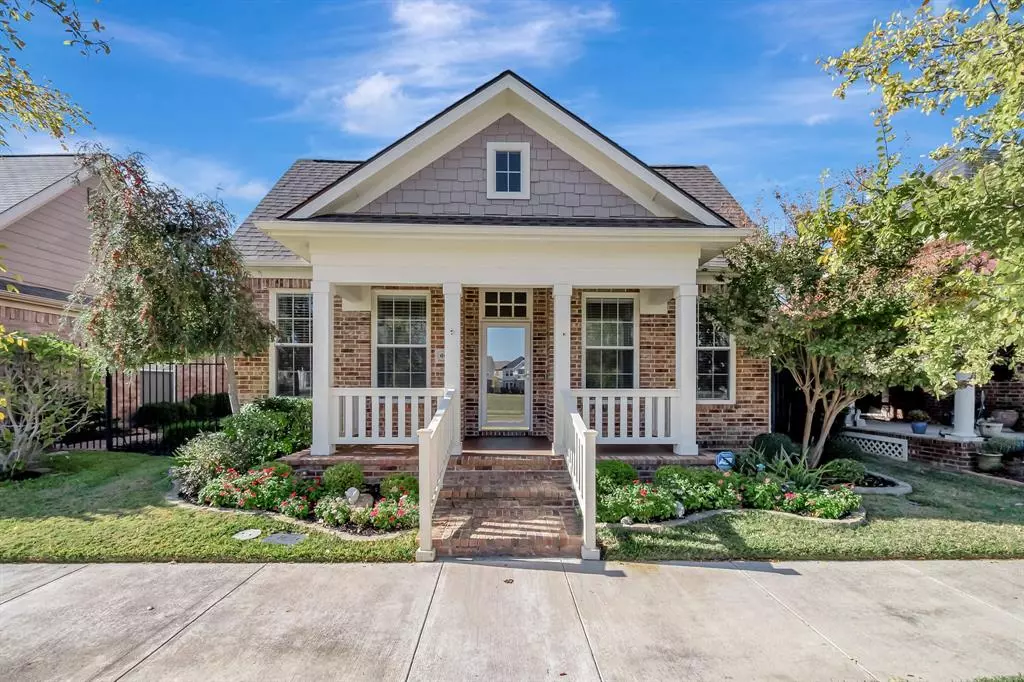$480,000
For more information regarding the value of a property, please contact us for a free consultation.
3 Beds
2 Baths
1,716 SqFt
SOLD DATE : 12/20/2024
Key Details
Property Type Single Family Home
Sub Type Single Family Residence
Listing Status Sold
Purchase Type For Sale
Square Footage 1,716 sqft
Price per Sqft $279
Subdivision N Richland Hills Town Center
MLS Listing ID 20786040
Sold Date 12/20/24
Bedrooms 3
Full Baths 2
HOA Y/N None
Year Built 2005
Annual Tax Amount $8,945
Lot Size 4,399 Sqft
Acres 0.101
Property Description
Welcome to this charming 3-bedroom, 2-bathroom home nestled in the heart of North Richland Hills. From the moment you arrive, the inviting curb appeal, complete with a cozy front porch and well-maintained landscaping, sets the tone for what this home has to offer. Inside, you'll find a spacious and open layout with natural light flowing through every room. The living area features a high ceiling and a fireplace, perfect for relaxing evenings.
The kitchen is equipped with granite countertops, rich wood cabinetry, and modern black appliances, offering both style and functionality. Adjacent to the kitchen is a dining area, providing a great space for family meals or entertaining guests.
The primary suite is a private retreat with a large walk-in closet and an en-suite bathroom featuring dual sinks, and a separate glass-enclosed shower. The additional bedrooms are well-sized and share a conveniently located second bathroom.
Step outside to the covered patio, where you can enjoy the peaceful ambiance of the beautifully landscaped backyard, complete with a serene koi pond and paved walkways. The property also includes a storage shed, providing additional space for your tools and outdoor equipment.
Conveniently located near parks, shopping, dining, and excellent schools, this home offers the perfect balance of tranquility and accessibility. Don't miss the opportunity to make this house your home!
Location
State TX
County Tarrant
Direction From TX-121, take the exit for Precinct Line Road. Turn north onto Precinct Line Road Continue on Precinct Line Road. Turn right onto Mid Cities Boulevard. Turn left onto Lake Way Drive. Follow Lake Way Drive until you reach 6009 Lake Way, which will be on your left.
Rooms
Dining Room 1
Interior
Interior Features Cable TV Available, Open Floorplan, Pantry, Vaulted Ceiling(s), Walk-In Closet(s)
Heating Central, Natural Gas
Cooling Central Air, Electric
Flooring Carpet, Hardwood, Tile
Fireplaces Number 1
Fireplaces Type Gas Logs
Appliance Dishwasher, Disposal, Electric Range, Gas Water Heater, Microwave
Heat Source Central, Natural Gas
Laundry Gas Dryer Hookup, Washer Hookup
Exterior
Exterior Feature Rain Gutters
Garage Spaces 2.0
Fence Wood
Utilities Available City Sewer, City Water
Roof Type Composition,Shingle
Total Parking Spaces 2
Garage Yes
Building
Lot Description Interior Lot, Landscaped, Sprinkler System, Subdivision, Tank/ Pond
Story One
Foundation Slab
Level or Stories One
Structure Type Brick
Schools
Elementary Schools Walkercrk
Middle Schools Smithfield
High Schools Birdville
School District Birdville Isd
Others
Ownership See Offer Instructions
Acceptable Financing Cash, Conventional, FHA, VA Loan, Other
Listing Terms Cash, Conventional, FHA, VA Loan, Other
Financing Conventional
Read Less Info
Want to know what your home might be worth? Contact us for a FREE valuation!

Our team is ready to help you sell your home for the highest possible price ASAP

©2025 North Texas Real Estate Information Systems.
Bought with Jean Ainsworth • Keller Williams Realty DPR

