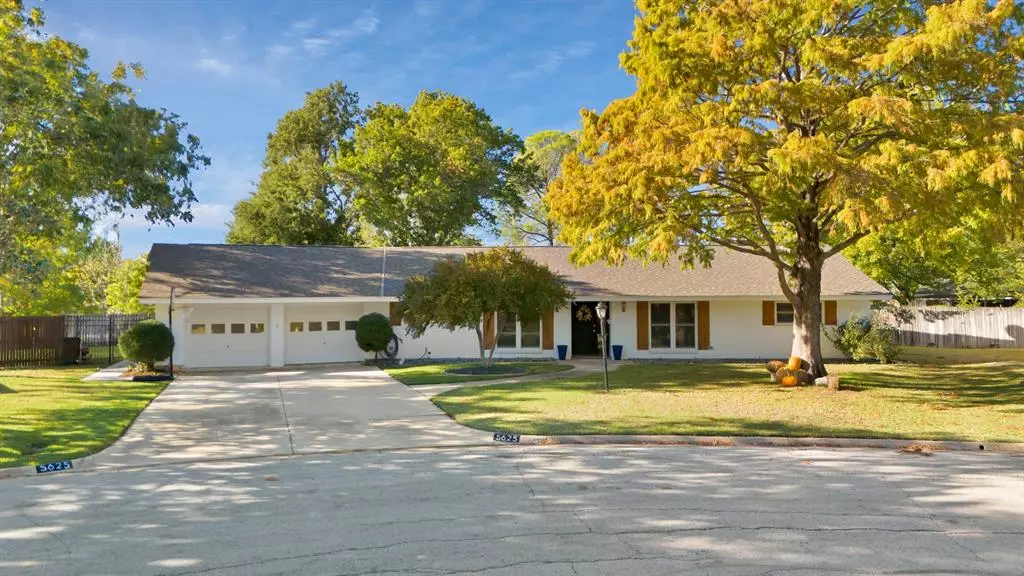$420,000
For more information regarding the value of a property, please contact us for a free consultation.
4 Beds
3 Baths
3,086 SqFt
SOLD DATE : 12/20/2024
Key Details
Property Type Single Family Home
Sub Type Single Family Residence
Listing Status Sold
Purchase Type For Sale
Square Footage 3,086 sqft
Price per Sqft $136
Subdivision Diamond Oaks Country Club Add
MLS Listing ID 20782836
Sold Date 12/20/24
Bedrooms 4
Full Baths 3
HOA Y/N None
Year Built 1969
Lot Size 0.391 Acres
Acres 0.391
Property Description
Nestled in a tranquil and serene Neighborhood, this home is the perfect blend of elegance and comfort. Inside you will find 4 spacious bedrooms and 3 beautiful bathrooms. The layout is ideal for both family living and entertaining! The 4th bedroom, currently being used as a playroom with adjoining bathroom, creates an independent space, ideal for an in-law suite or extended family guests. In addition to the 4 bedrooms, you will find a dedicated office space with built-in desk, as well as a flex space ideal for a library with full wall bookshelves. The kitchen boasts double ovens, built-in microwave, under cabinet lighting, gas cook-top and farmhouse sink. The massive backyard is a paradise, with space for outdoor activities like gardening, sports and more. The well-established trees provide ample shade in the hot summers while the firepit is ideal for cool winter evening gatherings. With its prime location near the Diamond Oaks Country Club and a wealth of premium features, this home is the epitome of contemporary living.
The home is well maintained with recent updates including a new HVAC in spring of 2024, New water heater in August of 2023, Gear Wall System tool storage in Garage Summer 2024, foundation and plumbing repairs and updates in March of 2023 with transferable warranty
Location
State TX
County Tarrant
Direction From 820 go south on 377, turn left on Diamond Oaks Dr., Turn Left on Silver Lake Dr. and it will be the 3rd home on the left at the bend in the road.
Rooms
Dining Room 2
Interior
Interior Features Cable TV Available, High Speed Internet Available, In-Law Suite Floorplan
Heating Central, Electric
Cooling Central Air
Flooring Carpet, Ceramic Tile, Hardwood
Fireplaces Number 1
Fireplaces Type Wood Burning
Appliance Dishwasher, Disposal, Gas Cooktop, Microwave, Double Oven
Heat Source Central, Electric
Laundry Electric Dryer Hookup, Utility Room, Full Size W/D Area, Washer Hookup
Exterior
Exterior Feature Fire Pit, Playground
Garage Spaces 2.0
Utilities Available City Sewer, City Water, Individual Gas Meter, Individual Water Meter
Total Parking Spaces 2
Garage Yes
Building
Story One
Foundation Slab
Level or Stories One
Schools
Elementary Schools Stowe
Middle Schools Northoaks
High Schools Haltom
School District Birdville Isd
Others
Ownership See CAD
Acceptable Financing Cash, Conventional, FHA, VA Loan
Listing Terms Cash, Conventional, FHA, VA Loan
Financing VA
Read Less Info
Want to know what your home might be worth? Contact us for a FREE valuation!

Our team is ready to help you sell your home for the highest possible price ASAP

©2025 North Texas Real Estate Information Systems.
Bought with Dewayne Plumlee • Mersal Realty

