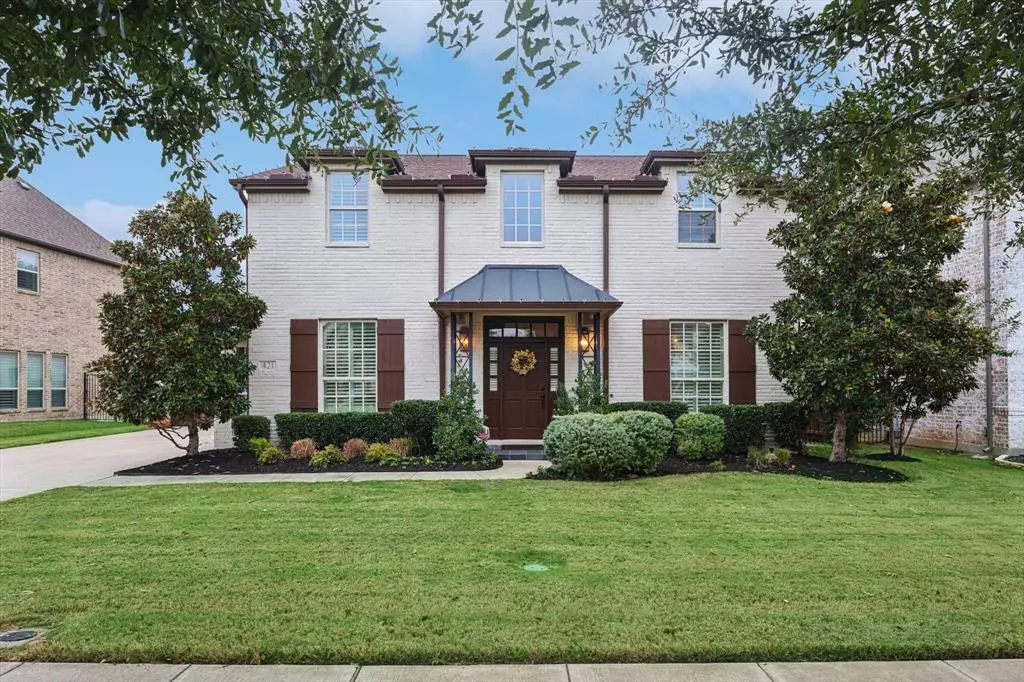$875,000
For more information regarding the value of a property, please contact us for a free consultation.
4 Beds
4 Baths
3,608 SqFt
SOLD DATE : 01/06/2025
Key Details
Property Type Single Family Home
Sub Type Single Family Residence
Listing Status Sold
Purchase Type For Sale
Square Footage 3,608 sqft
Price per Sqft $242
Subdivision The Oaks Ph One
MLS Listing ID 20769355
Sold Date 01/06/25
Style Traditional
Bedrooms 4
Full Baths 3
Half Baths 1
HOA Fees $83/ann
HOA Y/N Mandatory
Year Built 2014
Annual Tax Amount $15,262
Lot Size 10,454 Sqft
Acres 0.24
Property Description
Welcome to your dream home in a fantastic neighborhood located in Argyle ISD and close to Liberty Christian School. This charming property features stunning accents, blending modern elegance with cozy comfort. The beautiful kitchen showcases sleek countertops, stainless steel appliances, butler's pantry, and custom cabinetry that opens to the living area. Relax in your luxurious primary suite, complete with a spa like bathroom featuring dual vanities, custom closet, separate bath and a walk-in shower. The additional bedrooms are generously sized and offer plenty of closet space, making this home ideal for families or guests. Step outside to discover a serene backyard oasis, perfect for outdoor entertainment with friends and family with a great oversized yard to build your dream pool. Located in a sought-after neighborhood, you'll enjoy the convenience of nearby parks, restaurants, shopping and walking distance to Argyle Middle School. This custom home is a true gem with its beautiful updates of style and comfort. Don't miss the opportunity to make it yours!
Location
State TX
County Denton
Community Gated, Park, Playground, Sidewalks
Direction ****Only enter from FM 407, PRIVATE GATE AT OTHER ENTRANCE**** TAKE FM 407 Turn onto Mrtyle Drive, take left at Stop Sign (Boonesville Bend) House will be on the right
Rooms
Dining Room 1
Interior
Interior Features Cable TV Available, Decorative Lighting, Eat-in Kitchen, Granite Counters, High Speed Internet Available, Kitchen Island, Natural Woodwork, Open Floorplan, Walk-In Closet(s)
Heating Central, Natural Gas
Cooling Ceiling Fan(s), Central Air, Electric
Flooring Carpet, Ceramic Tile, Wood
Fireplaces Number 1
Fireplaces Type Gas Starter, Wood Burning
Appliance Built-in Gas Range, Dishwasher, Disposal, Microwave
Heat Source Central, Natural Gas
Laundry Electric Dryer Hookup, Utility Room, Full Size W/D Area, Washer Hookup
Exterior
Exterior Feature Attached Grill, Covered Patio/Porch, Rain Gutters, Lighting, Outdoor Grill
Garage Spaces 2.0
Fence Metal, Wood
Community Features Gated, Park, Playground, Sidewalks
Utilities Available City Sewer, City Water, Curbs, Individual Gas Meter
Roof Type Composition
Total Parking Spaces 2
Garage Yes
Building
Lot Description Few Trees, Interior Lot, Landscaped, Lrg. Backyard Grass, Sprinkler System, Subdivision
Story Two
Foundation Slab
Level or Stories Two
Structure Type Brick
Schools
Elementary Schools Hilltop
Middle Schools Argyle
High Schools Argyle
School District Argyle Isd
Others
Restrictions Deed
Ownership See agent
Acceptable Financing Cash, Conventional, VA Loan
Listing Terms Cash, Conventional, VA Loan
Financing Cash
Special Listing Condition Deed Restrictions
Read Less Info
Want to know what your home might be worth? Contact us for a FREE valuation!

Our team is ready to help you sell your home for the highest possible price ASAP

©2025 North Texas Real Estate Information Systems.
Bought with Jeanne Guzman • RJ Williams & Company RE

