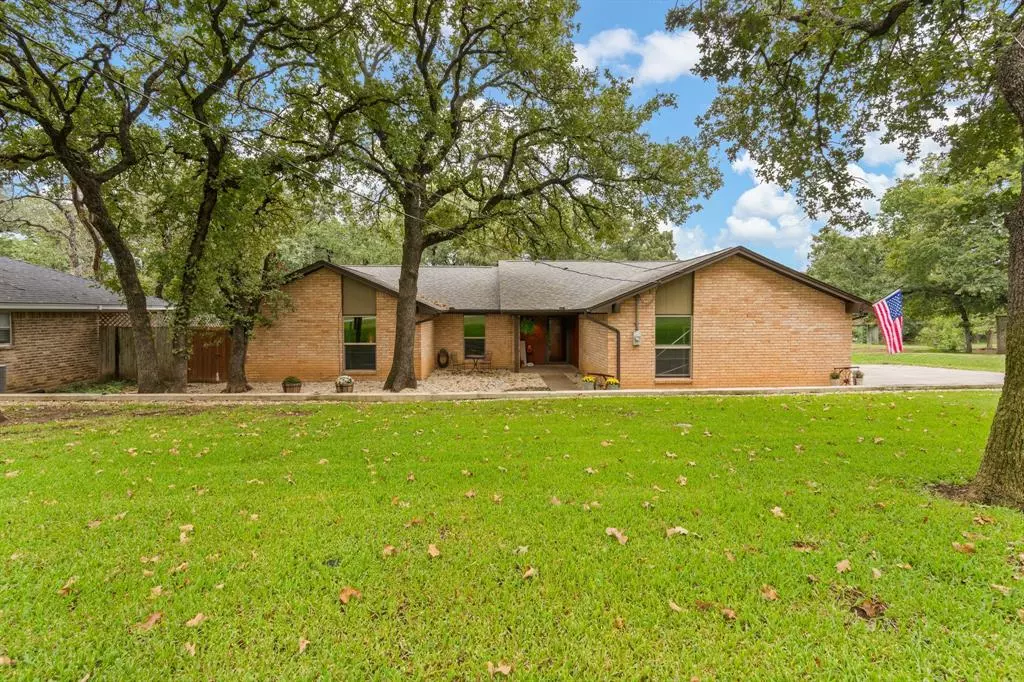$365,000
For more information regarding the value of a property, please contact us for a free consultation.
4 Beds
2 Baths
1,852 SqFt
SOLD DATE : 01/08/2025
Key Details
Property Type Single Family Home
Sub Type Single Family Residence
Listing Status Sold
Purchase Type For Sale
Square Footage 1,852 sqft
Price per Sqft $197
Subdivision Caddo Peak Estate
MLS Listing ID 20784147
Sold Date 01/08/25
Bedrooms 4
Full Baths 2
HOA Y/N None
Year Built 1980
Annual Tax Amount $5,243
Lot Size 0.655 Acres
Acres 0.655
Property Description
Welcome to this well cared for home with 4 bedrooms, 2 bathrooms nestled on over half an acre in the highly sought-after Joshua ISD. This home offers the perfect blend of space, privacy, and convenience, with plenty of room for both family living and outdoor enjoyment. Step inside to discover a bright and inviting floor plan with spacious living areas and a wood burning fireplace. The home features generous bedrooms, including a master suite with a private bath, offering comfort and relaxation for the whole family. Recent updates include a brand-new 50-year Owens Corning roof, new gutters, and newer flooring in the last three years. Roof qualifies for insurance premium reduction. Outside, the property is a true retreat with mature oak trees offering shade and beauty, creating a serene setting for outdoor gatherings or simply relaxing in the natural surroundings. A workshop provides ample space for hobbies, storage, or projects, making this property perfect for DIY enthusiasts or anyone in need of extra space. Enjoy the freedom of no HOA, giving you the flexibility to make the most of your property! Located just a short drive from local amenities, schools, and the toll road, this home offers the best of both country living and easy access to everything you need.
Don't miss the opportunity to own this lovely home with room to grow and a peaceful, private setting. Schedule a tour today!
Location
State TX
County Johnson
Direction Please use GPS.
Rooms
Dining Room 1
Interior
Interior Features Cable TV Available, Decorative Lighting, Eat-in Kitchen, Flat Screen Wiring, Granite Counters, High Speed Internet Available, Vaulted Ceiling(s), Walk-In Closet(s)
Heating Central, Electric, Heat Pump
Cooling Ceiling Fan(s), Central Air, Electric
Flooring Carpet, Ceramic Tile, Luxury Vinyl Plank
Fireplaces Number 1
Fireplaces Type Living Room, Wood Burning
Appliance Dishwasher, Disposal, Electric Cooktop, Electric Water Heater, Microwave, Convection Oven, Vented Exhaust Fan
Heat Source Central, Electric, Heat Pump
Laundry Electric Dryer Hookup, Utility Room, Full Size W/D Area, Washer Hookup
Exterior
Garage Spaces 2.0
Utilities Available Aerobic Septic, All Weather Road, Asphalt, Cable Available, Co-op Electric, Electricity Available, Electricity Connected, Outside City Limits, Phone Available, Rural Water District, Septic
Roof Type Composition
Total Parking Spaces 2
Garage Yes
Building
Story One
Foundation Slab
Level or Stories One
Schools
Elementary Schools Caddo Grove
Middle Schools Loflin
High Schools Joshua
School District Joshua Isd
Others
Ownership Kyle & Meagan Thomson
Acceptable Financing Cash, Conventional, FHA, VA Loan
Listing Terms Cash, Conventional, FHA, VA Loan
Financing Cash
Special Listing Condition Aerial Photo, Survey Available
Read Less Info
Want to know what your home might be worth? Contact us for a FREE valuation!

Our team is ready to help you sell your home for the highest possible price ASAP

©2025 North Texas Real Estate Information Systems.
Bought with Stephen Smoot • Perk Real Estate LLC

