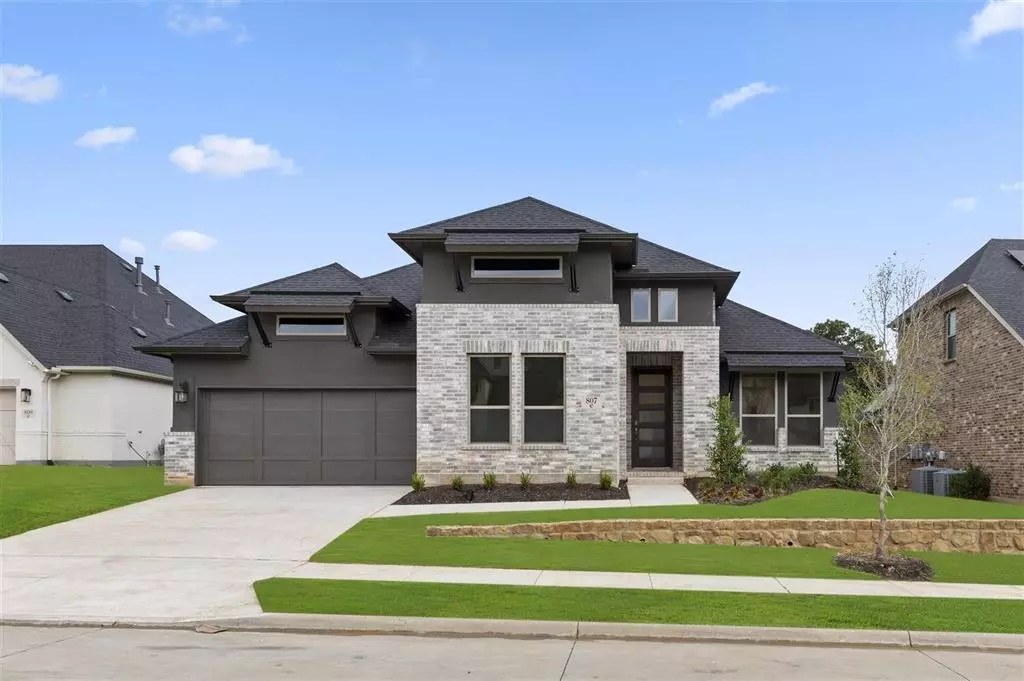$774,990
For more information regarding the value of a property, please contact us for a free consultation.
4 Beds
4 Baths
3,097 SqFt
SOLD DATE : 01/13/2025
Key Details
Property Type Single Family Home
Sub Type Single Family Residence
Listing Status Sold
Purchase Type For Sale
Square Footage 3,097 sqft
Price per Sqft $250
Subdivision Harvest
MLS Listing ID 20717060
Sold Date 01/13/25
Style Traditional
Bedrooms 4
Full Baths 4
HOA Fees $150/ann
HOA Y/N Mandatory
Year Built 2024
Lot Size 0.300 Acres
Acres 0.3
Property Description
MLS# 20717060 - Built by Coventry Homes - CONST. COMPLETED Nov 14, 2023 ~ Experience the epitome of luxury in this stunning and spacious home! With soaring ceilings, a cozy covered back patio, and an expansive kitchen with the grandest island you've seen - there's something to suit everyone. This home also comes with a 2nd kitchen and expanded pantry! Enjoy your own private retreat with each bedroom having its own full bathroom. Unwind in the game room or entertain guests on the covered patio. This modern and stately home is perfect for all occasions, offering comfort, convenience and style that will make you never want to leave! Make it yours before someone else does – schedule a viewing today!!!!
Location
State TX
County Denton
Community Club House, Greenbelt, Jogging Path/Bike Path, Park, Perimeter Fencing, Playground
Direction From Fort Worth I-35 N to 407 turn right, east on 407, go right, south on 377 & turn left, east on Waterbrook Pkwy. Model is 1st house on right. From DentonI-35 North to 407 turn left, east on 407 then turn right, south on 377 & turn left, east on Waterbrook Pkwy. Model will be 1st house on right.
Rooms
Dining Room 1
Interior
Interior Features Cable TV Available, Decorative Lighting, High Speed Internet Available, Open Floorplan, Other, Smart Home System, Sound System Wiring
Heating Central, Fireplace(s)
Cooling Ceiling Fan(s), Central Air
Flooring Carpet, Ceramic Tile, Wood
Fireplaces Number 1
Fireplaces Type Gas, Gas Logs, Glass Doors, Living Room
Appliance Dishwasher, Disposal, Gas Cooktop, Microwave
Heat Source Central, Fireplace(s)
Exterior
Exterior Feature Covered Deck, Rain Gutters, Outdoor Living Center, Other
Garage Spaces 2.0
Community Features Club House, Greenbelt, Jogging Path/Bike Path, Park, Perimeter Fencing, Playground
Utilities Available City Sewer, City Water
Roof Type Composition
Total Parking Spaces 2
Garage Yes
Building
Story One
Foundation Slab
Level or Stories One
Structure Type Brick
Schools
Elementary Schools Hilltop
Middle Schools Argyle
High Schools Argyle
School District Argyle Isd
Others
Ownership Coventry Homes
Financing Conventional
Read Less Info
Want to know what your home might be worth? Contact us for a FREE valuation!

Our team is ready to help you sell your home for the highest possible price ASAP

©2025 North Texas Real Estate Information Systems.
Bought with Non-Mls Member • NON MLS

