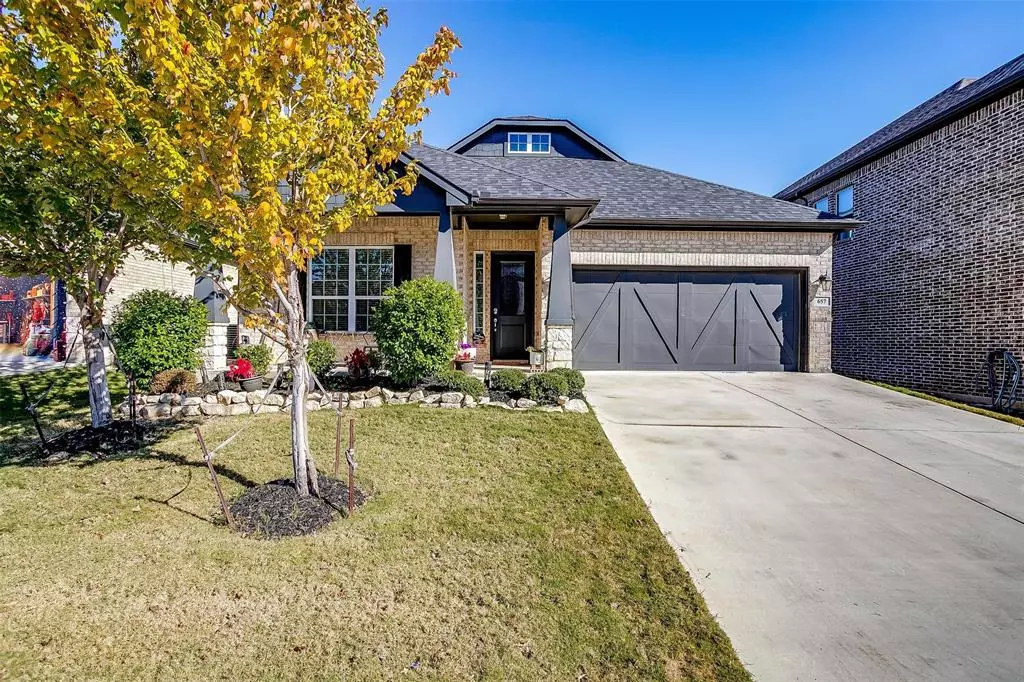$459,900
For more information regarding the value of a property, please contact us for a free consultation.
4 Beds
3 Baths
2,498 SqFt
SOLD DATE : 01/14/2025
Key Details
Property Type Single Family Home
Sub Type Single Family Residence
Listing Status Sold
Purchase Type For Sale
Square Footage 2,498 sqft
Price per Sqft $184
Subdivision Edgefield
MLS Listing ID 20796304
Sold Date 01/14/25
Style Traditional
Bedrooms 4
Full Baths 3
HOA Fees $66/qua
HOA Y/N Mandatory
Year Built 2019
Lot Size 7,230 Sqft
Acres 0.166
Property Description
Charming Cape Cod Style Home with Modern Finishes! This beautifully designed, fully updated home, built in 2019 is thoughtfully upgraded. From the inviting front porch to the timeless all-brick exterior, this home exudes curb appeal and character. Inside, you'll be greeted by an open and airy layout that combines modern amenities with classic style. The main floor showcases stunning floors, premium light fixtures, and an abundance of natural light. The heart of the home is the chef's kitchen, featuring neutral grey cabinetry, quartz countertops, stylish subway tile backsplash, a gas cooktop, and stainless steel appliances. The large island, complete with a sink and bar stool seating, is perfect for both cooking and entertaining. Adjacent to the kitchen, the cozy living room boasts a striking stone fireplace, creating a warm and inviting atmosphere. The spacious master suite is a retreat in itself, offering a spa-like bathroom with dual sinks, a soaking tub, a stand-up shower, and an oversized walk-in closet. Accent walls in the secondary bedrooms add a touch of flair, making each space unique. Upstairs, you'll find a versatile game room and a full bathroom, providing a perfect spot for relaxation, additional guest space, or even a 5th bedroom. Step outside to the newly completed (fall 2024) covered and extended back patio, an entertainer's dream with ample room for grilling and outdoor dining. The private backyard is the perfect place to unwind and enjoy the serene surroundings. Packed with thoughtful updates, including a gas tankless water heater, a new roof installed in October 2024, and a 240V EV charger in the garage. With modern upgrades, tasteful finishes, and thoughtful design, this move-in-ready home is everything you've been looking for. Don't miss your chance to make this stunning property your own!
Location
State TX
County Tarrant
Direction ~GPS Friendly~
Rooms
Dining Room 1
Interior
Interior Features Built-in Features, Cable TV Available, Decorative Lighting, Eat-in Kitchen, Granite Counters, High Speed Internet Available, Kitchen Island, Open Floorplan, Pantry, Walk-In Closet(s)
Heating Central, Natural Gas
Cooling Ceiling Fan(s), Central Air, Electric
Flooring Carpet, Ceramic Tile, Luxury Vinyl Plank
Fireplaces Number 1
Fireplaces Type Gas, Gas Logs, Living Room, Stone
Appliance Dishwasher, Disposal, Electric Oven, Gas Cooktop, Gas Water Heater, Plumbed For Gas in Kitchen, Tankless Water Heater
Heat Source Central, Natural Gas
Laundry Electric Dryer Hookup, Utility Room, Full Size W/D Area, Washer Hookup
Exterior
Exterior Feature Covered Patio/Porch, Rain Gutters
Garage Spaces 2.0
Fence Fenced, Wood
Utilities Available All Weather Road, City Sewer, City Water, Concrete, Curbs, Electricity Available, Individual Gas Meter, Individual Water Meter, Sidewalk, Underground Utilities
Roof Type Composition,Shingle,Wood
Total Parking Spaces 2
Garage Yes
Building
Lot Description Few Trees, Interior Lot, Landscaped, Lrg. Backyard Grass, Sprinkler System
Story One and One Half
Foundation Slab
Level or Stories One and One Half
Structure Type Brick
Schools
Middle Schools James Coble
High Schools Timberview
School District Mansfield Isd
Others
Ownership Owner
Acceptable Financing Cash, Conventional, FHA, VA Loan
Listing Terms Cash, Conventional, FHA, VA Loan
Financing VA
Read Less Info
Want to know what your home might be worth? Contact us for a FREE valuation!

Our team is ready to help you sell your home for the highest possible price ASAP

©2025 North Texas Real Estate Information Systems.
Bought with Maria Santiago • Saint James Realty

