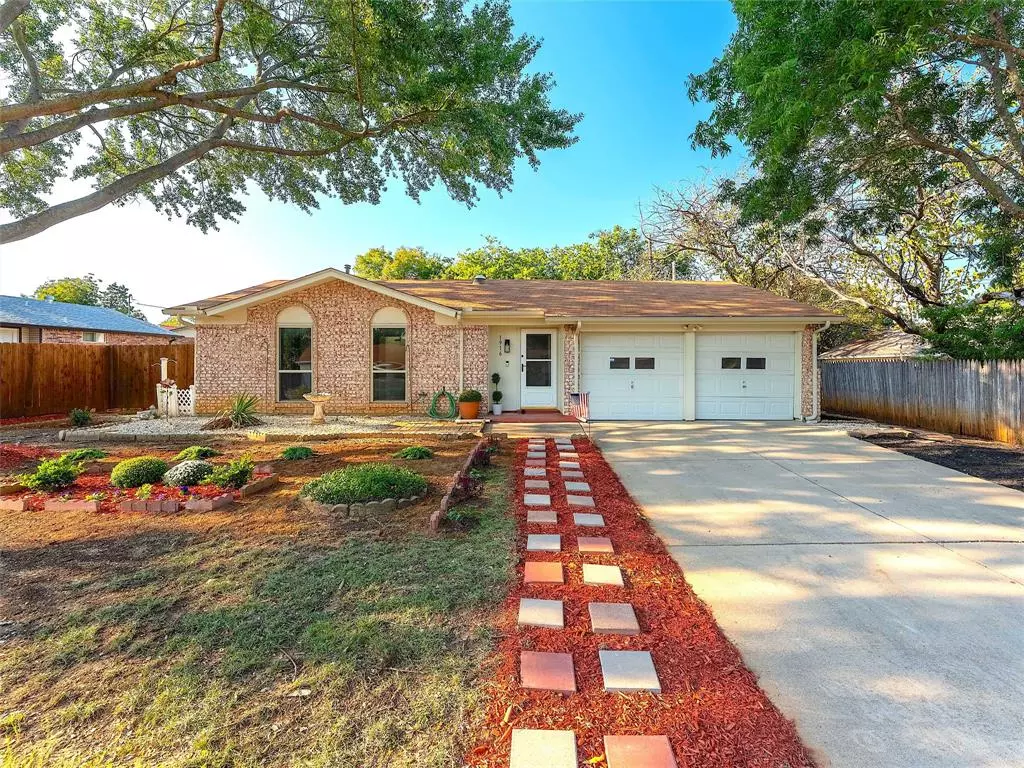$285,000
For more information regarding the value of a property, please contact us for a free consultation.
4 Beds
2 Baths
1,678 SqFt
SOLD DATE : 01/16/2025
Key Details
Property Type Single Family Home
Sub Type Single Family Residence
Listing Status Sold
Purchase Type For Sale
Square Footage 1,678 sqft
Price per Sqft $169
Subdivision Avonhill Estates
MLS Listing ID 20750602
Sold Date 01/16/25
Style Traditional
Bedrooms 4
Full Baths 2
HOA Y/N None
Year Built 1972
Lot Size 5,314 Sqft
Acres 0.122
Property Description
Welcome to this beautifully remodeled brick home at 1916 Devonshire Dr in Arlington. Featuring 4 spacious bedrooms and 2 full bathrooms, 2 car garage this home is perfect for families or those seeking extra space. The fully updated kitchen boasts sleek quartz countertops, beautiful back slash with stainless steel appliances combining style and functionality. Bathrooms have beautiful ceramic tile combined with equally beautiful glass shower doors. No HOA, Located in a quiet neighborhood and within walking distance of local parks and schools, this home offers both convenience and comfort. With its modern upgrades and prime location, it's an ideal choice for anyone looking to settle into a vibrant neighborhood.
Location
State TX
County Tarrant
Community Park, Sidewalks
Direction Take Parks at Arlington Mall to S Cooper St, Turn right onto S Cooper St, Continue on California Ln. Drive to Devonshire Dr, Turn left onto California Ln, Turn right onto Avonhill Dr, Turn left onto Devonshire Dr, property will be on the left
Rooms
Dining Room 1
Interior
Interior Features Vaulted Ceiling(s)
Heating Central
Cooling Central Air
Flooring Ceramic Tile, Luxury Vinyl Plank
Fireplaces Number 1
Fireplaces Type Brick, Living Room, Stone
Equipment Satellite Dish
Appliance Dishwasher, Disposal, Gas Cooktop, Gas Oven, Gas Range, Gas Water Heater, Microwave, Convection Oven, Washer
Heat Source Central
Laundry Electric Dryer Hookup, In Hall, Washer Hookup
Exterior
Exterior Feature Private Yard
Garage Spaces 2.0
Fence Fenced, Wood
Community Features Park, Sidewalks
Utilities Available City Sewer, City Water, Electricity Available, Individual Gas Meter, Individual Water Meter
Roof Type Shingle
Total Parking Spaces 2
Garage Yes
Building
Story One
Foundation Slab
Level or Stories One
Structure Type Brick
Schools
Elementary Schools Short
High Schools Arlington
School District Arlington Isd
Others
Restrictions No Known Restriction(s)
Ownership OF Record
Acceptable Financing Cash, Conventional, FHA, VA Loan
Listing Terms Cash, Conventional, FHA, VA Loan
Financing FHA
Read Less Info
Want to know what your home might be worth? Contact us for a FREE valuation!

Our team is ready to help you sell your home for the highest possible price ASAP

©2025 North Texas Real Estate Information Systems.
Bought with James Manglona • Shield Realty, LLC

