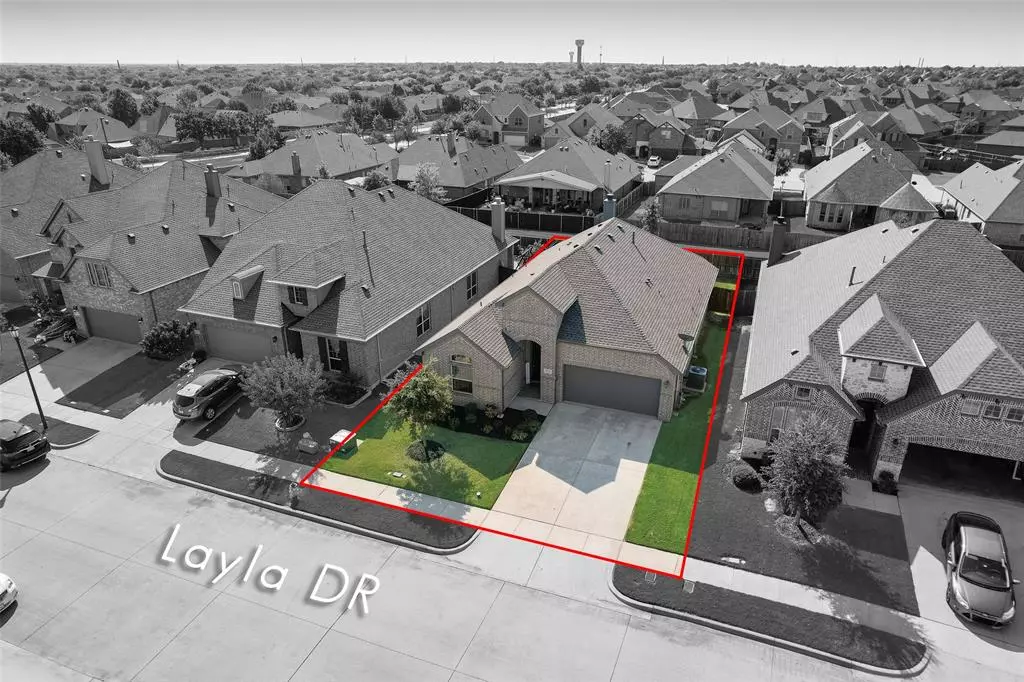$329,999
For more information regarding the value of a property, please contact us for a free consultation.
3 Beds
2 Baths
1,836 SqFt
SOLD DATE : 01/17/2025
Key Details
Property Type Single Family Home
Sub Type Single Family Residence
Listing Status Sold
Purchase Type For Sale
Square Footage 1,836 sqft
Price per Sqft $179
Subdivision Woodcreek Ph 9A
MLS Listing ID 20800580
Sold Date 01/17/25
Style Ranch,Traditional
Bedrooms 3
Full Baths 2
HOA Fees $47/ann
HOA Y/N Mandatory
Year Built 2018
Annual Tax Amount $9,031
Lot Size 5,619 Sqft
Acres 0.129
Property Description
Welcome to your dream home in the highly desirable master-planned community of Woodcreek in Fate, TX! This stunning single-story residence features 3 bedrooms, 2 baths, and an open-concept layout that seamlessly blends comfort and style. Recently updated with brand-new carpet, the home boasts soaring ceilings in the main living area and kitchen, adding a sense of spaciousness that's hard to find in newer builds of this size.
The all-white kitchen, complete with stainless steel appliances and light-colored LVP flooring, is a modern buyer's delight, perfect for entertaining or creating your favorite meals.
Step outside to your backyard oasis, which opens directly to one of the community's scenic walking trails. Enjoy the convenience of easy access to Woodcreek's incredible amenities, including multiple pools, dog parks, playgrounds, a clubhouse, gym, and more.
Located in one of North Texas's fastest-growing communities, this home offers not just a place to live but a lifestyle to love. Fate's vibrant charm and exceptional growth make this property a must-see.
Don't miss your chance to own this gem. Schedule your private showing today!
Location
State TX
County Rockwall
Community Community Dock, Community Pool, Curbs, Fishing, Fitness Center, Greenbelt, Jogging Path/Bike Path, Park, Playground, Pool, Sidewalks
Direction GPS: 816 Layla Dr, Fate Tx 75087
Rooms
Dining Room 1
Interior
Interior Features High Speed Internet Available, Kitchen Island, Open Floorplan
Heating Central, Natural Gas
Cooling Central Air, Electric
Flooring Carpet, Ceramic Tile
Fireplaces Number 1
Fireplaces Type Gas, Gas Logs, Gas Starter
Appliance Dishwasher, Disposal, Electric Oven, Gas Cooktop, Microwave
Heat Source Central, Natural Gas
Laundry Utility Room, Full Size W/D Area
Exterior
Exterior Feature Covered Patio/Porch, Rain Gutters, Lighting
Garage Spaces 2.0
Fence Wood
Community Features Community Dock, Community Pool, Curbs, Fishing, Fitness Center, Greenbelt, Jogging Path/Bike Path, Park, Playground, Pool, Sidewalks
Utilities Available City Sewer, City Water
Roof Type Asphalt
Total Parking Spaces 2
Garage Yes
Building
Lot Description Greenbelt, Interior Lot, Sprinkler System, Subdivision
Story One
Foundation Slab
Level or Stories One
Structure Type Brick
Schools
Elementary Schools Vernon
Middle Schools Bobby Summers
High Schools Royse City
School District Royse City Isd
Others
Ownership See agent
Acceptable Financing Cash, Conventional, FHA, VA Loan
Listing Terms Cash, Conventional, FHA, VA Loan
Financing Conventional
Special Listing Condition Aerial Photo
Read Less Info
Want to know what your home might be worth? Contact us for a FREE valuation!

Our team is ready to help you sell your home for the highest possible price ASAP

©2025 North Texas Real Estate Information Systems.
Bought with Steven Cao • Novus Real Estate

