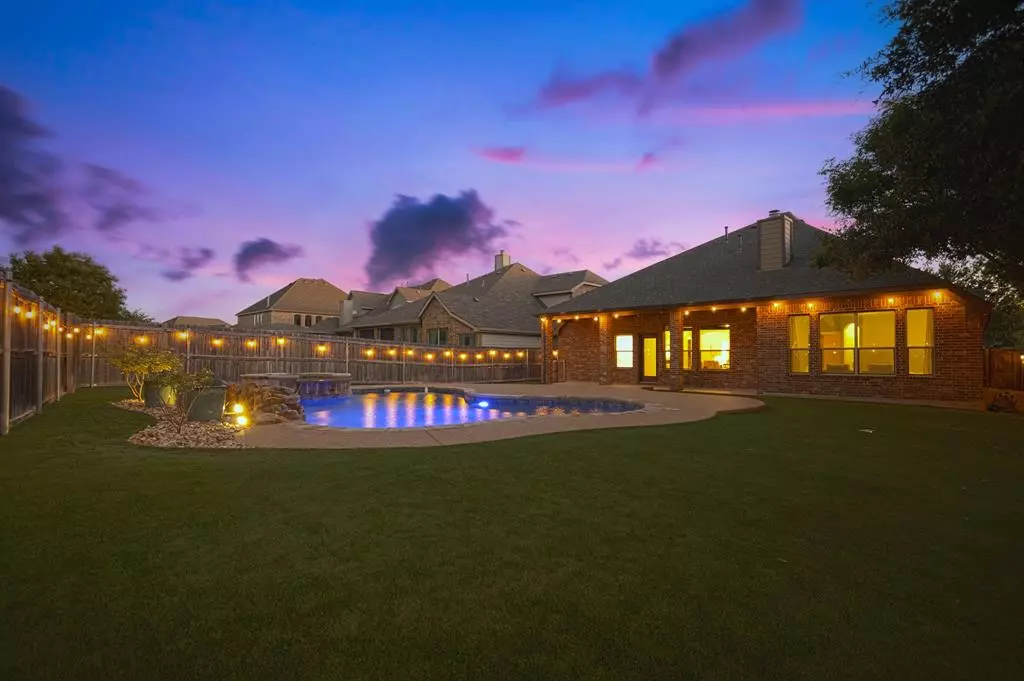$565,000
For more information regarding the value of a property, please contact us for a free consultation.
4 Beds
4 Baths
2,987 SqFt
SOLD DATE : 01/17/2025
Key Details
Property Type Single Family Home
Sub Type Single Family Residence
Listing Status Sold
Purchase Type For Sale
Square Footage 2,987 sqft
Price per Sqft $189
Subdivision Saratoga
MLS Listing ID 20762113
Sold Date 01/17/25
Style Traditional
Bedrooms 4
Full Baths 3
Half Baths 1
HOA Fees $22
HOA Y/N Mandatory
Year Built 2010
Annual Tax Amount $13,123
Lot Size 9,147 Sqft
Acres 0.21
Property Description
Welcome to your dream home in the highly sought-after community of Saratoga. This amazing home boasts a wealth of updates throughout, including wood flooring, updated fixtures, paint. The open concept layout is perfect for seamless entertaining. The expansive living areas flow effortlessly, providing ample space for gatherings and special occasions. The large kitchen is a chef's delight, offering generous cabinet and counter space. Escape to your own private oasis in the backyard, complete with a sparkling pool, ideal for enjoying those fun Texas summers. The backyard is also completely turfed to provide an easy low maintenance space for kids and pets alike. With 4 bedrooms and 3.5 bathrooms, this home offers comfort and privacy for the whole family. All 4 bedrooms are conveniently located on the main level, while the upstairs features a versatile game room and a half bath. Embrace the lifestyle you've always wanted in this exceptional Saratoga home.
Location
State TX
County Tarrant
Community Community Pool, Curbs, Greenbelt, Jogging Path/Bike Path, Park, Playground, Pool, Sidewalks
Direction Why is this even needed? Use Waze or one of the other many under-performing apps.
Rooms
Dining Room 2
Interior
Interior Features Cable TV Available, Flat Screen Wiring, Granite Counters, High Speed Internet Available, Kitchen Island, Open Floorplan, Sound System Wiring, Walk-In Closet(s)
Heating Central, Heat Pump, Natural Gas
Cooling Ceiling Fan(s), Central Air, Electric
Flooring Carpet, Ceramic Tile, Engineered Wood
Fireplaces Number 1
Fireplaces Type Brick
Appliance Dishwasher, Disposal, Electric Oven, Gas Cooktop, Microwave, Plumbed For Gas in Kitchen
Heat Source Central, Heat Pump, Natural Gas
Laundry Electric Dryer Hookup, Utility Room, Washer Hookup
Exterior
Exterior Feature Attached Grill, Covered Patio/Porch, Rain Gutters, Lighting
Garage Spaces 2.0
Fence Back Yard, Fenced
Community Features Community Pool, Curbs, Greenbelt, Jogging Path/Bike Path, Park, Playground, Pool, Sidewalks
Utilities Available All Weather Road, Cable Available, City Sewer, City Water, Co-op Electric, Co-op Membership Included, Concrete, Curbs, Electricity Connected, Individual Gas Meter, Natural Gas Available, Sidewalk, Underground Utilities
Roof Type Composition
Total Parking Spaces 2
Garage Yes
Private Pool 1
Building
Lot Description Corner Lot, Few Trees, No Backyard Grass, Sprinkler System, Subdivision
Story One and One Half
Foundation Slab
Level or Stories One and One Half
Structure Type Brick,Frame
Schools
Elementary Schools Kay Granger
Middle Schools John M Tidwell
High Schools Byron Nelson
School District Northwest Isd
Others
Restrictions Deed,Easement(s)
Ownership see TAD
Acceptable Financing Cash, Conventional, FHA, Texas Vet, VA Loan
Listing Terms Cash, Conventional, FHA, Texas Vet, VA Loan
Financing Conventional
Read Less Info
Want to know what your home might be worth? Contact us for a FREE valuation!

Our team is ready to help you sell your home for the highest possible price ASAP

©2025 North Texas Real Estate Information Systems.
Bought with Beth Jones • Monument Realty

