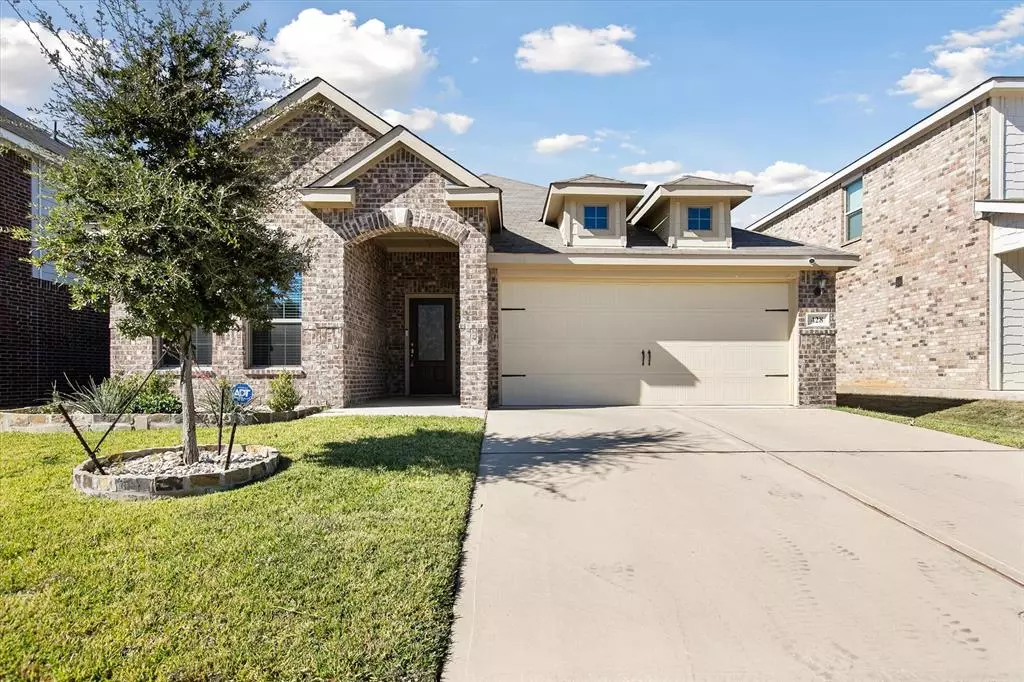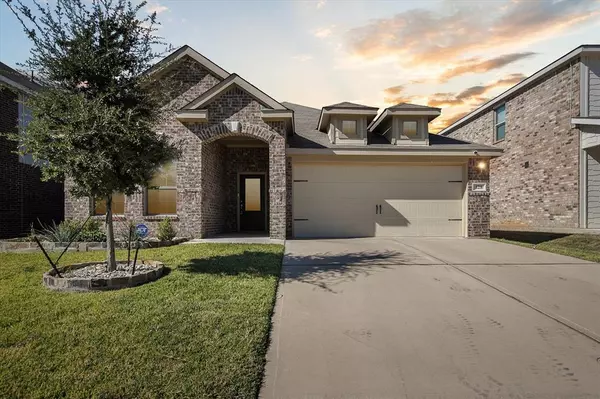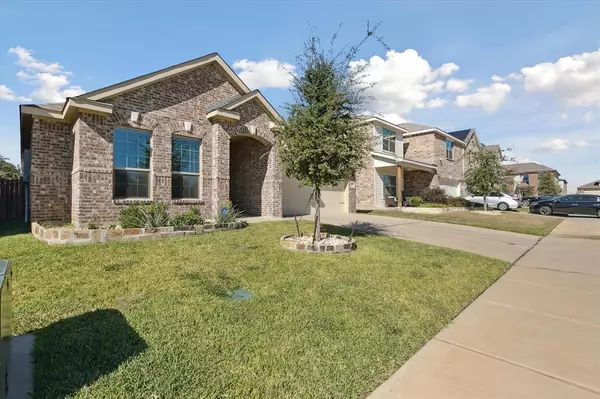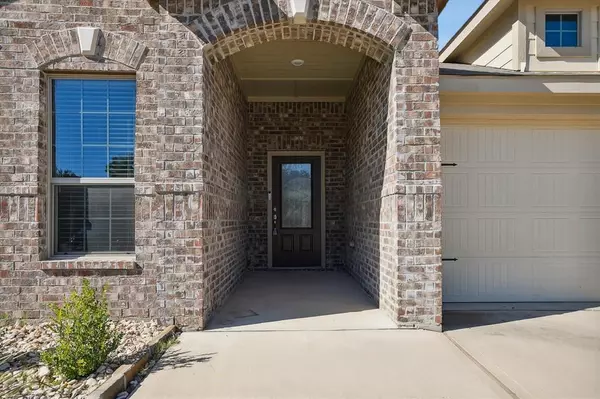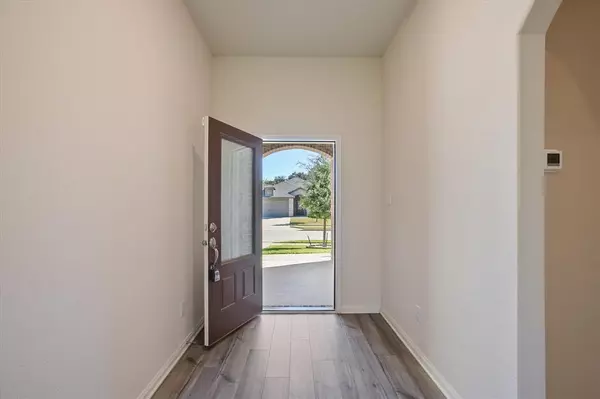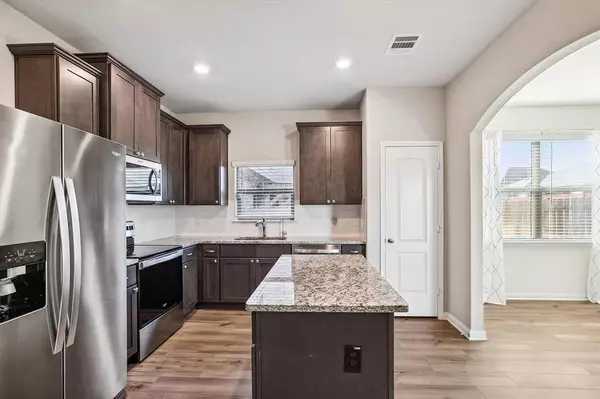$339,000
For more information regarding the value of a property, please contact us for a free consultation.
3 Beds
2 Baths
1,624 SqFt
SOLD DATE : 01/17/2025
Key Details
Property Type Single Family Home
Sub Type Single Family Residence
Listing Status Sold
Purchase Type For Sale
Square Footage 1,624 sqft
Price per Sqft $208
Subdivision Oak Rdg Ph 1
MLS Listing ID 20758096
Sold Date 01/17/25
Style Traditional
Bedrooms 3
Full Baths 2
HOA Fees $31/ann
HOA Y/N Mandatory
Year Built 2020
Lot Size 5,401 Sqft
Acres 0.124
Property Description
Welcome to the beautifully designed **Erie Plan*** A Modern ***One-Story Home*** in the sought-after Oak Ridge Community. LOTS OF UPGRADES! This spacious home offers an open floor plan featuring 3 bedrooms and 2 full baths. Inside, you'll find thoughtful details such as energy-efficient appliances, granite countertops, designer wood cabinetry, and elegant two-inch faux-wood blinds throughout including curtains. The primary suite is a true retreat with a generous walk-in closet, providing ample storage space. Step outside to enjoy the fully fenced backyard, which now includes a stunning extended flagstone patio, French drains, irrigation system and newly installed St Augustine grass front and back.. Backyard is perfect for outdoor gatherings, along with a newly extended flagstone patio with covered porch for added charm. The front yard is professionally landscaped with stone wall flower beds adding even more curb appeal to this exceptional property. This home is a must see.
Location
State TX
County Tarrant
Direction GPS
Rooms
Dining Room 1
Interior
Interior Features Cable TV Available, High Speed Internet Available
Heating Central, Electric
Cooling Ceiling Fan(s), Central Air, Electric
Flooring Carpet, Ceramic Tile, Vinyl
Appliance Dishwasher, Disposal, Electric Cooktop, Electric Oven
Heat Source Central, Electric
Laundry Electric Dryer Hookup, Washer Hookup
Exterior
Exterior Feature Covered Patio/Porch, Lighting
Garage Spaces 2.0
Fence Back Yard, Wood
Utilities Available City Sewer, City Water
Roof Type Composition
Total Parking Spaces 2
Garage Yes
Building
Lot Description Subdivision
Story One
Foundation Slab
Level or Stories One
Structure Type Brick,Rock/Stone,Stucco
Schools
Elementary Schools Loweryrd
Middle Schools Handley
High Schools Eastern Hills
School District Fort Worth Isd
Others
Ownership Trent Lejeune
Acceptable Financing Cash, Conventional, FHA, VA Loan
Listing Terms Cash, Conventional, FHA, VA Loan
Financing Conventional
Read Less Info
Want to know what your home might be worth? Contact us for a FREE valuation!

Our team is ready to help you sell your home for the highest possible price ASAP

©2025 North Texas Real Estate Information Systems.
Bought with Gokul Humagain • VisaLand Realty

