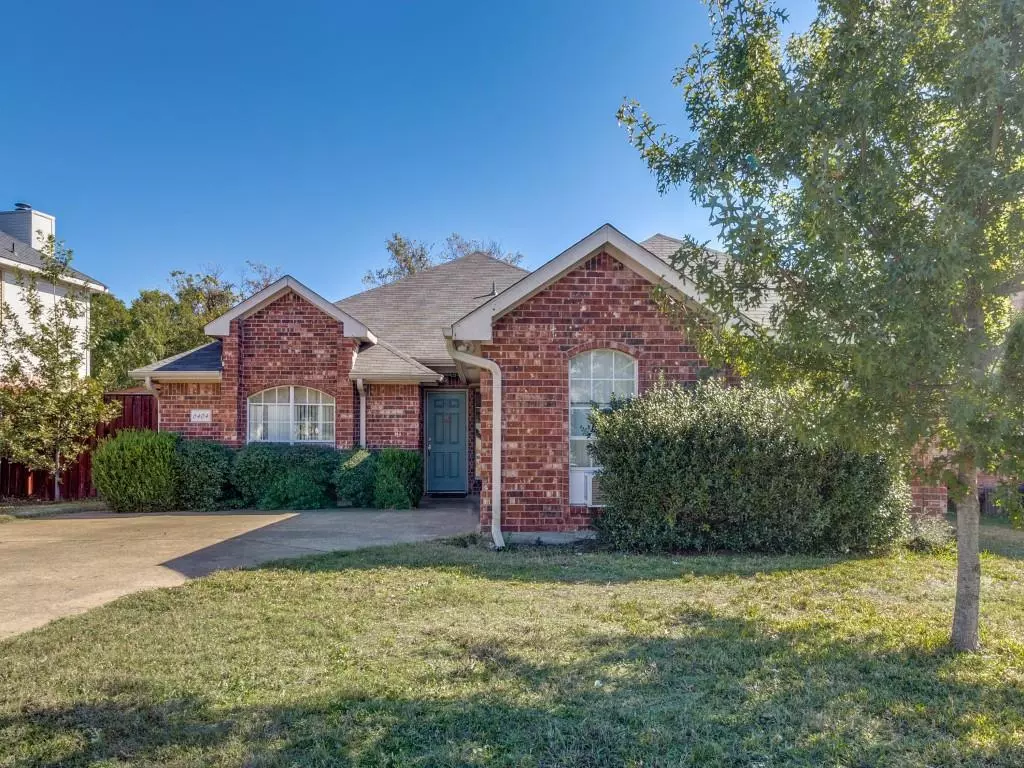$309,000
For more information regarding the value of a property, please contact us for a free consultation.
3 Beds
2 Baths
1,835 SqFt
SOLD DATE : 01/09/2025
Key Details
Property Type Single Family Home
Sub Type Single Family Residence
Listing Status Sold
Purchase Type For Sale
Square Footage 1,835 sqft
Price per Sqft $168
Subdivision Everglade Park 5Th Sec
MLS Listing ID 20771206
Sold Date 01/09/25
Bedrooms 3
Full Baths 2
HOA Y/N None
Year Built 1999
Lot Size 7,927 Sqft
Acres 0.182
Property Description
Immaculate home in prime location. Spacious, open floor plan features numerous updates and improvements. Beautiful luxury vinyl plank in front living and dining areas. Incredibly spacious den features lovely fireplace, high ceilings. Incredible kitchen is open to den and has freshly painted cabinetry, stainless steel appliances including gas range, plus breakfast nook. Nice sized secondary bdrms with ample closets and ceiling fans. Expansive primary suite with luxurious bath featuring soaking tub, sep shower, vanity w dbl sinks. Nice fenced back yard and attached two car garage w storage. Wonderful condition! Backs up to greenbelt! Must See!
Location
State TX
County Dallas
Direction Exit I30 at Jim Miller or St. Francis. Head south to Everglade Road to find your dream home!
Rooms
Dining Room 2
Interior
Interior Features Cable TV Available, Eat-in Kitchen, Walk-In Closet(s)
Fireplaces Number 1
Fireplaces Type Gas
Appliance Dishwasher, Disposal, Gas Cooktop, Gas Oven, Gas Range
Exterior
Garage Spaces 2.0
Utilities Available City Sewer, City Water
Total Parking Spaces 2
Garage Yes
Building
Story One
Level or Stories One
Schools
Elementary Schools Frank Guzick
Middle Schools H.W. Lang
High Schools Skyline
School District Dallas Isd
Others
Ownership See Tax
Financing Conventional
Read Less Info
Want to know what your home might be worth? Contact us for a FREE valuation!

Our team is ready to help you sell your home for the highest possible price ASAP

©2025 North Texas Real Estate Information Systems.
Bought with Amy Maidment • Keller Williams Realty DPR

