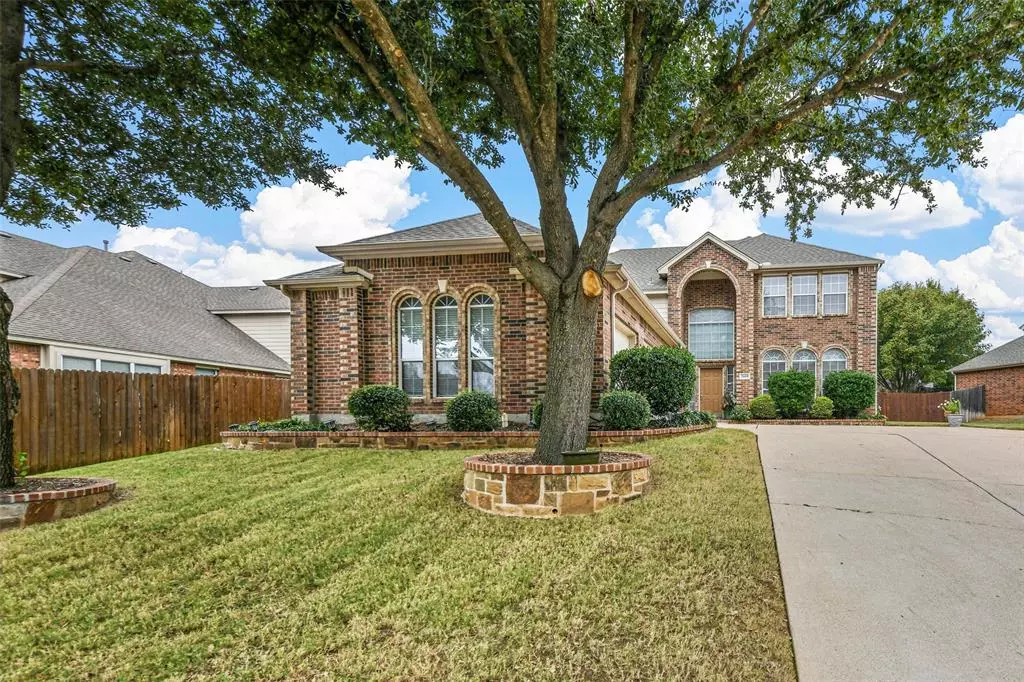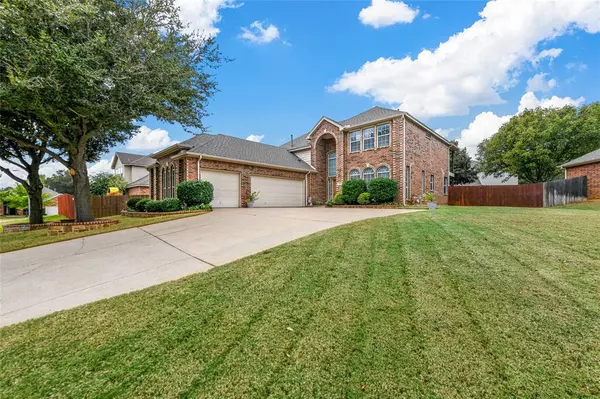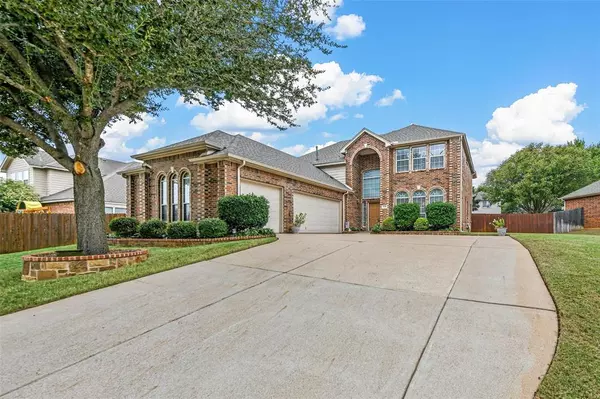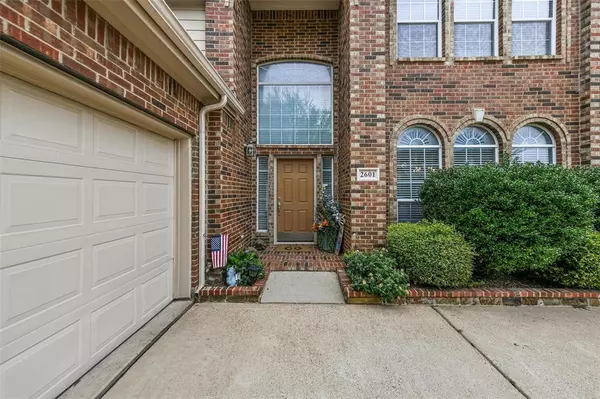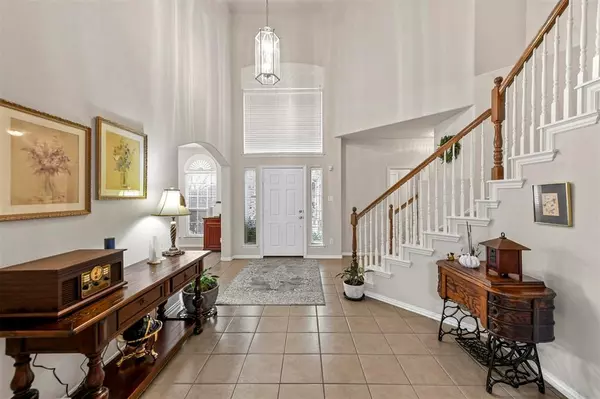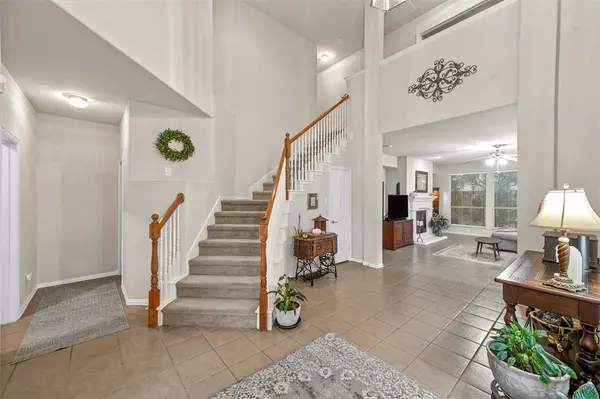$489,900
For more information regarding the value of a property, please contact us for a free consultation.
4 Beds
4 Baths
3,098 SqFt
SOLD DATE : 01/21/2025
Key Details
Property Type Single Family Home
Sub Type Single Family Residence
Listing Status Sold
Purchase Type For Sale
Square Footage 3,098 sqft
Price per Sqft $158
Subdivision Trails The
MLS Listing ID 20771212
Sold Date 01/21/25
Style Traditional
Bedrooms 4
Full Baths 3
Half Baths 1
HOA Fees $51/qua
HOA Y/N Mandatory
Year Built 2005
Annual Tax Amount $9,438
Lot Size 10,585 Sqft
Acres 0.243
Property Description
SELLER OFFERING $10,000 IN CLOSING COST OR DOWN PAYMENT ASSISTANCE! Prepare to be amazed by this lovely home, where comfort meets style in every detail. As you enter through the foyer, you'll immediately realize this home is perfect for both relaxation and entertaining. The well-appointed kitchen opens to a spacious living area, creating a perfect flow for gatherings with family and friends. Step outside to discover your very own backyard oasis, complete with a hot tub—an ideal spot to unwind after a long day. Retreat to the primary bedroom suite, featuring a cozy sitting area and beautiful bay windows that overlook the serene, shady backyard. The additional upstairs primary bedroom suite offers a private bath and walk-in closet, providing extra space and privacy for guests or family members. At the top of the stairs you'll find a fantastic game room, which features a balcony overlooking the picturesque backyard and hot tub. The pool table in the game room will convey with the property. Don't miss the chance to make this beautiful property your own!
Location
State TX
County Tarrant
Community Community Pool, Perimeter Fencing, Pool
Direction South 287, Exit 157, Straight To Debbie, Turn Left. Left Again On Bent Tl.
Rooms
Dining Room 2
Interior
Interior Features Built-in Features, Cable TV Available, Chandelier, Decorative Lighting, Double Vanity, Kitchen Island, Natural Woodwork, Open Floorplan, Pantry, Vaulted Ceiling(s), Walk-In Closet(s), Second Primary Bedroom
Heating Central, Natural Gas
Cooling Ceiling Fan(s), Central Air, Electric
Flooring Carpet, Ceramic Tile
Fireplaces Number 1
Fireplaces Type Gas Logs, Glass Doors, Living Room, Stone
Appliance Dishwasher, Disposal, Electric Oven, Gas Cooktop, Gas Water Heater, Microwave
Heat Source Central, Natural Gas
Laundry Electric Dryer Hookup, Full Size W/D Area, Washer Hookup
Exterior
Exterior Feature Balcony, Covered Patio/Porch, Rain Gutters, Lighting
Garage Spaces 3.0
Fence Wood
Pool Separate Spa/Hot Tub
Community Features Community Pool, Perimeter Fencing, Pool
Utilities Available City Sewer, City Water
Roof Type Composition
Total Parking Spaces 3
Garage Yes
Building
Lot Description Interior Lot, Irregular Lot, Landscaped, Sloped, Sprinkler System, Subdivision
Story Two
Foundation Slab
Level or Stories Two
Structure Type Brick
Schools
Elementary Schools Tipps
Middle Schools Wester
High Schools Mansfield
School District Mansfield Isd
Others
Ownership Janie Harris
Acceptable Financing Cash, Conventional, FHA, VA Loan
Listing Terms Cash, Conventional, FHA, VA Loan
Financing Conventional
Special Listing Condition Survey Available
Read Less Info
Want to know what your home might be worth? Contact us for a FREE valuation!

Our team is ready to help you sell your home for the highest possible price ASAP

©2025 North Texas Real Estate Information Systems.
Bought with Sebastian Valiyaparampil • Texas Property Brokers, LLC

